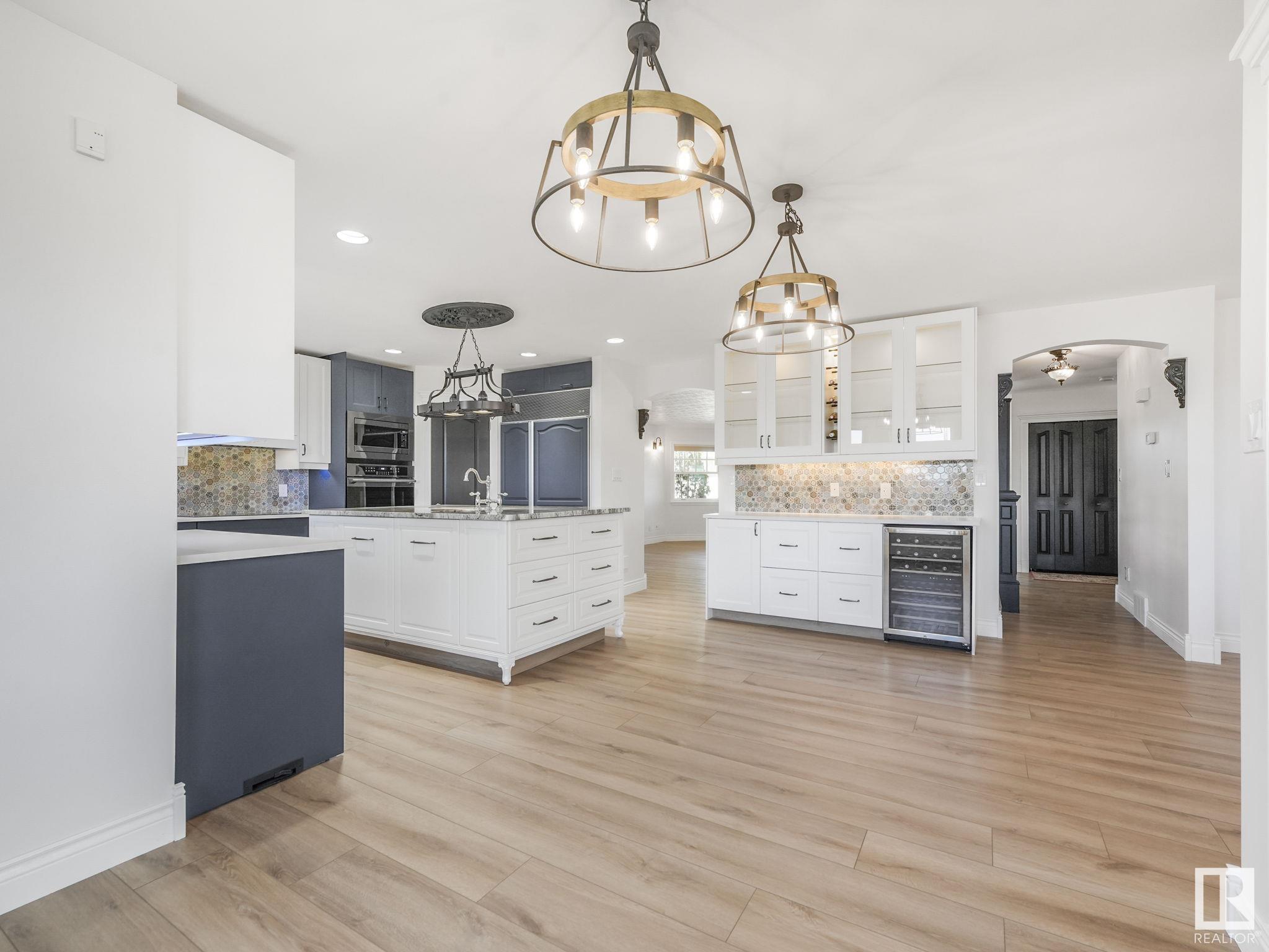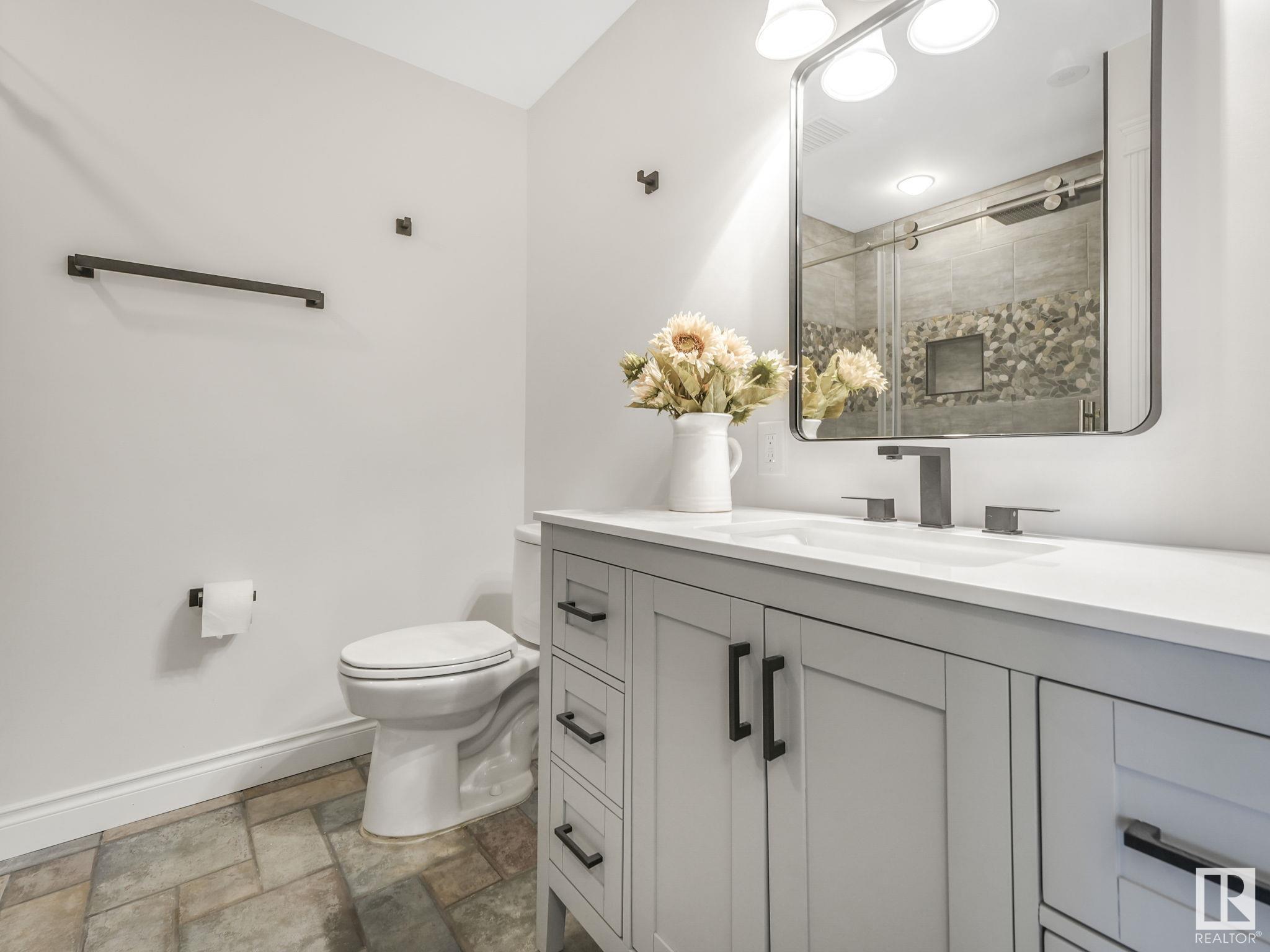Courtesy of Rosanna Fischer of RE/MAX River City
6923 162 Avenue, House for sale in Ozerna Edmonton , Alberta , T5Z 3B2
MLS® # E4431744
Carbon Monoxide Detectors Closet Organizers Deck Detectors Smoke Dog Run-Fenced In Exercise Room Exterior Walls- 2"x6" Fire Pit Front Porch Hot Tub Hot Wtr Tank-Energy Star No Smoking Home Patio Smart/Program. Thermostat Sprinkler Sys-Underground Walkout Basement Wall Unit-Built-In Natural Gas BBQ Hookup
Welcome to this beautifully renovated custom-built home offering over 3300 sq ft of living space on a massive 0.24-acre lot! With 4 spacious bedrooms, 3.5 baths, 2 family rooms, living & dining areas, rec room, office, hidden 3rd-floor room, and an exercise space, this home has it all. Renovated in 2024/25 with premium finishes, it features a luxurious kitchen with granite counters, farmhouse sink, huge island, coffee station, pantry, wine fridge & kitchenette with access to the back deck. The stunning prim...
Essential Information
-
MLS® #
E4431744
-
Property Type
Residential
-
Year Built
1997
-
Property Style
2 Storey
Community Information
-
Area
Edmonton
-
Postal Code
T5Z 3B2
-
Neighbourhood/Community
Ozerna
Services & Amenities
-
Amenities
Carbon Monoxide DetectorsCloset OrganizersDeckDetectors SmokeDog Run-Fenced InExercise RoomExterior Walls- 2x6Fire PitFront PorchHot TubHot Wtr Tank-Energy StarNo Smoking HomePatioSmart/Program. ThermostatSprinkler Sys-UndergroundWalkout BasementWall Unit-Built-InNatural Gas BBQ Hookup
Interior
-
Floor Finish
Ceramic TileSee RemarksVinyl Plank
-
Heating Type
Forced Air-1In Floor Heat SystemNatural GasWater
-
Basement
Full
-
Goods Included
Alarm/Security SystemDishwasher-Built-InDryerGarage OpenerHood FanOven-Built-InOven-MicrowaveRefrigeratorVacuum System AttachmentsVacuum SystemsWasherWindow CoveringsWine/Beverage CoolerStove-Countertop InductnHot Tub
-
Fireplace Fuel
Wood
-
Basement Development
Fully Finished
Exterior
-
Lot/Exterior Features
Cul-De-SacFencedFruit Trees/ShrubsLandscapedLow Maintenance LandscapeNo Through RoadPlayground NearbyPublic Swimming PoolPublic TransportationSchoolsShopping NearbySee Remarks
-
Foundation
Concrete Perimeter
-
Roof
Asphalt Shingles
Additional Details
-
Property Class
Single Family
-
Road Access
Paved
-
Site Influences
Cul-De-SacFencedFruit Trees/ShrubsLandscapedLow Maintenance LandscapeNo Through RoadPlayground NearbyPublic Swimming PoolPublic TransportationSchoolsShopping NearbySee Remarks
-
Last Updated
6/5/2025 15:37
$3965/month
Est. Monthly Payment
Mortgage values are calculated by Redman Technologies Inc based on values provided in the REALTOR® Association of Edmonton listing data feed.



























































