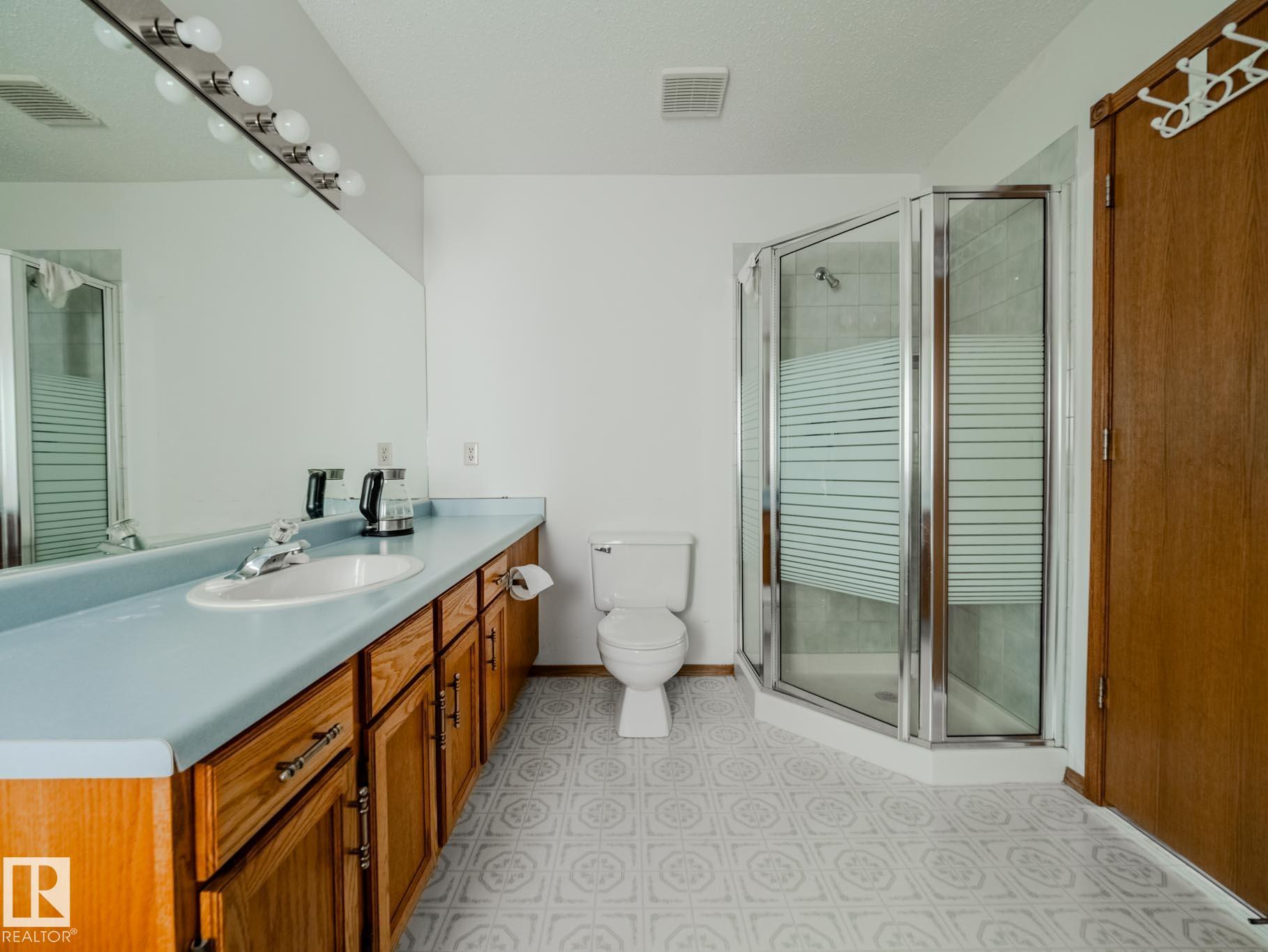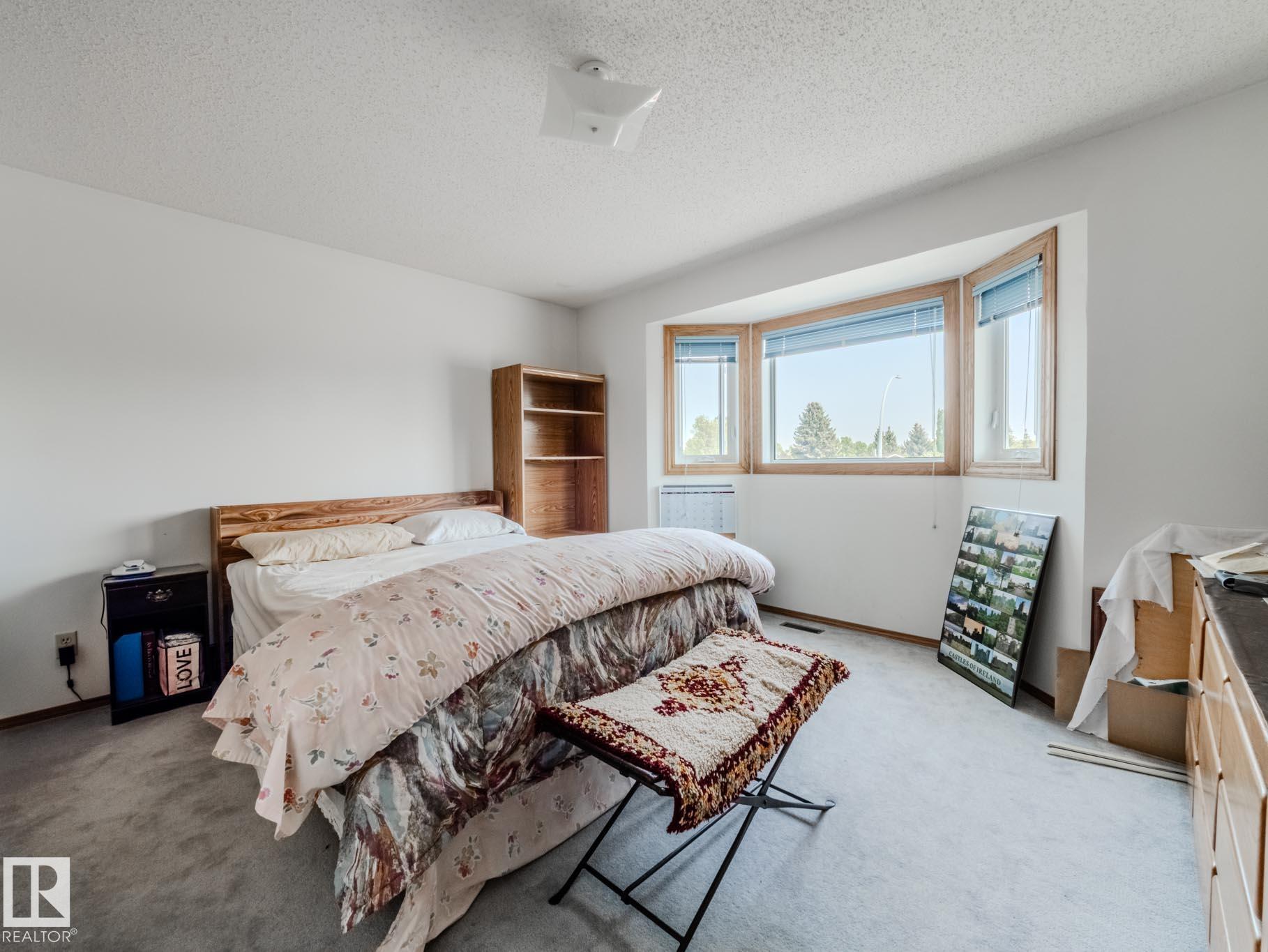Courtesy of Scott Macmillan of RE/MAX Elite
7 COACHMAN Place, House for sale in Clover Bar Ranch Sherwood Park , Alberta , T8H 1C1
MLS® # E4441285
Deck
THE SECOND YOU WALK IN; IT FEELS LIKE HOME... MASSIVE LOT....EVER WANTED A DRIVEWAY YOU CAN FIT AN RV?.....NEW ROOF/FURNACE/HOT WATER TANK/ TRIPLE PANE WINDOWS + ....TUCKED IN A CUL DE SAC....~!WELCOME HOME!~ Curb appeal hits the buttons, classic entrance with living room on your left, back entrance/laundry on your right. Towards the back you'll find the den/flex/dinning room... at the back is the HEART of the home. Bright kitchen with total function, perfect dinette and the sunken family room with the woo...
Essential Information
-
MLS® #
E4441285
-
Property Type
Residential
-
Year Built
1989
-
Property Style
2 Storey
Community Information
-
Area
Strathcona
-
Postal Code
T8H 1C1
-
Neighbourhood/Community
Clover Bar Ranch
Services & Amenities
-
Amenities
Deck
Interior
-
Floor Finish
CarpetLinoleum
-
Heating Type
Forced Air-1Natural Gas
-
Basement
Full
-
Goods Included
Dishwasher-Built-InDryerGarage ControlGarage OpenerHood FanRefrigeratorStove-ElectricWasher
-
Fireplace Fuel
Wood
-
Basement Development
Partly Finished
Exterior
-
Lot/Exterior Features
Cul-De-SacFencedFlat SiteLandscapedPlayground NearbyPublic TransportationSchoolsShopping NearbySee Remarks
-
Foundation
Concrete Perimeter
-
Roof
Asphalt Shingles
Additional Details
-
Property Class
Single Family
-
Road Access
Paved
-
Site Influences
Cul-De-SacFencedFlat SiteLandscapedPlayground NearbyPublic TransportationSchoolsShopping NearbySee Remarks
-
Last Updated
5/1/2025 17:5
$2618/month
Est. Monthly Payment
Mortgage values are calculated by Redman Technologies Inc based on values provided in the REALTOR® Association of Edmonton listing data feed.



















































