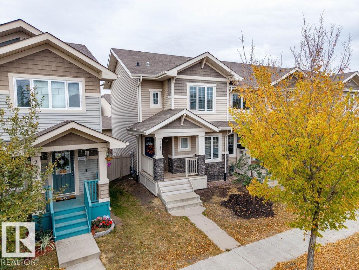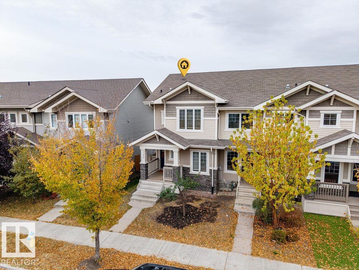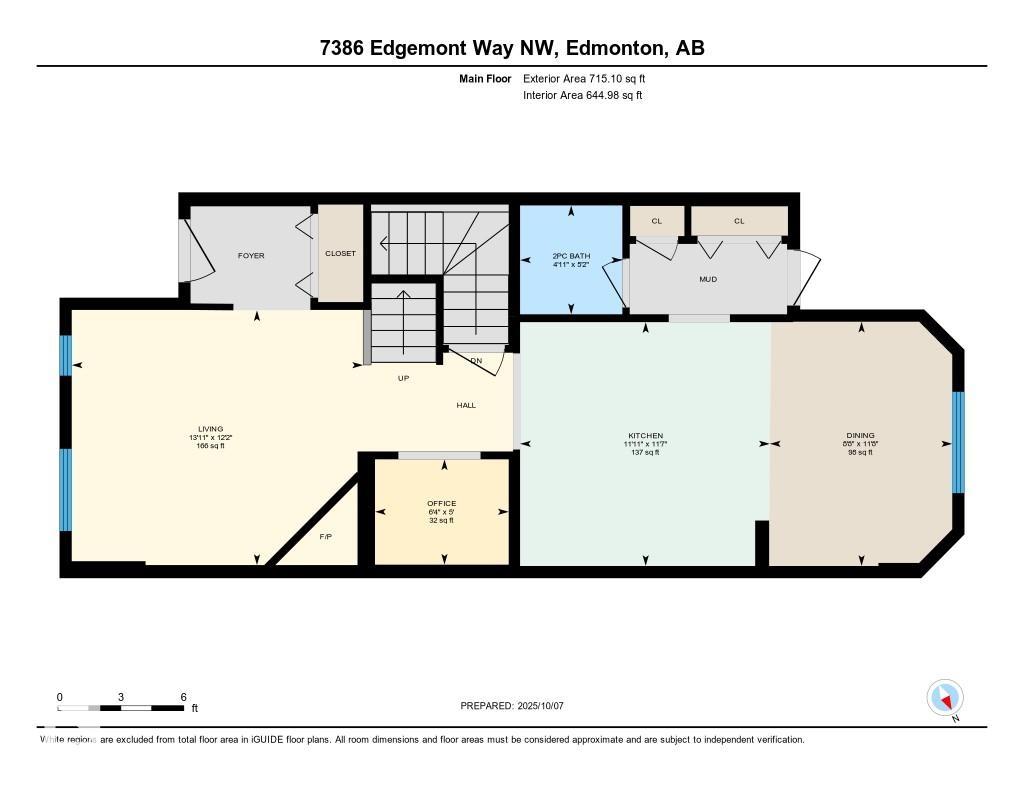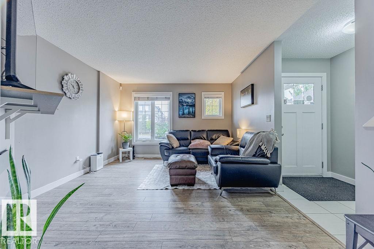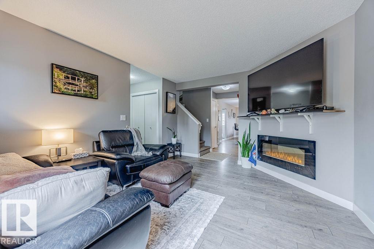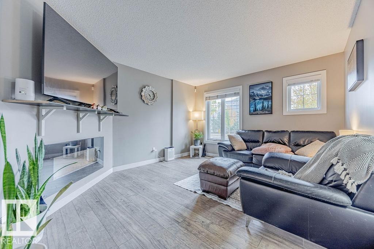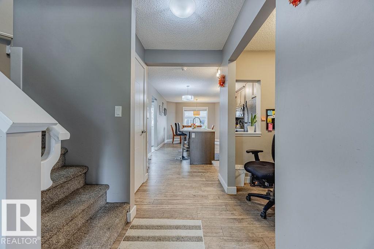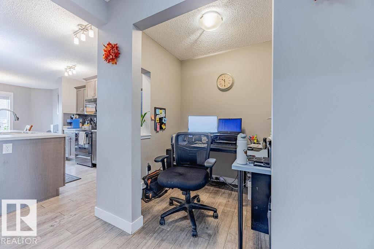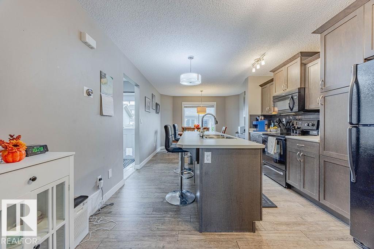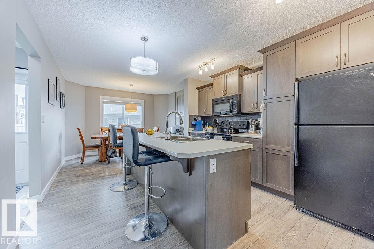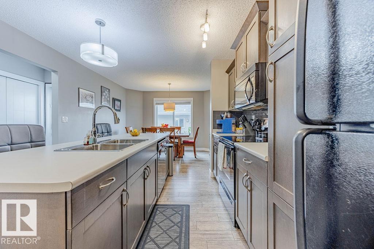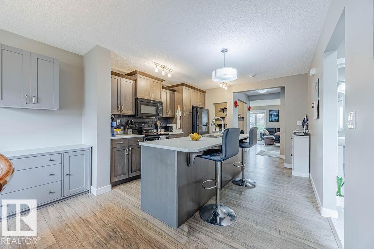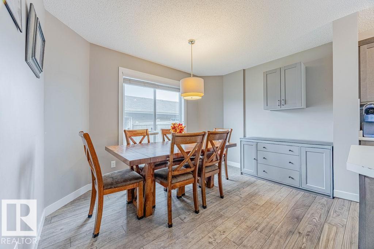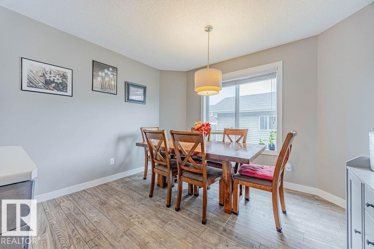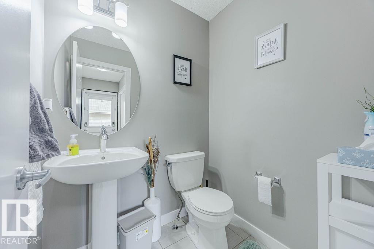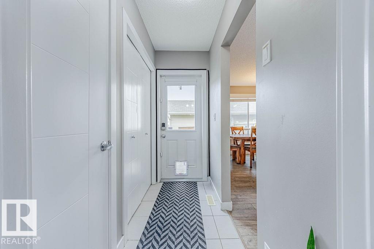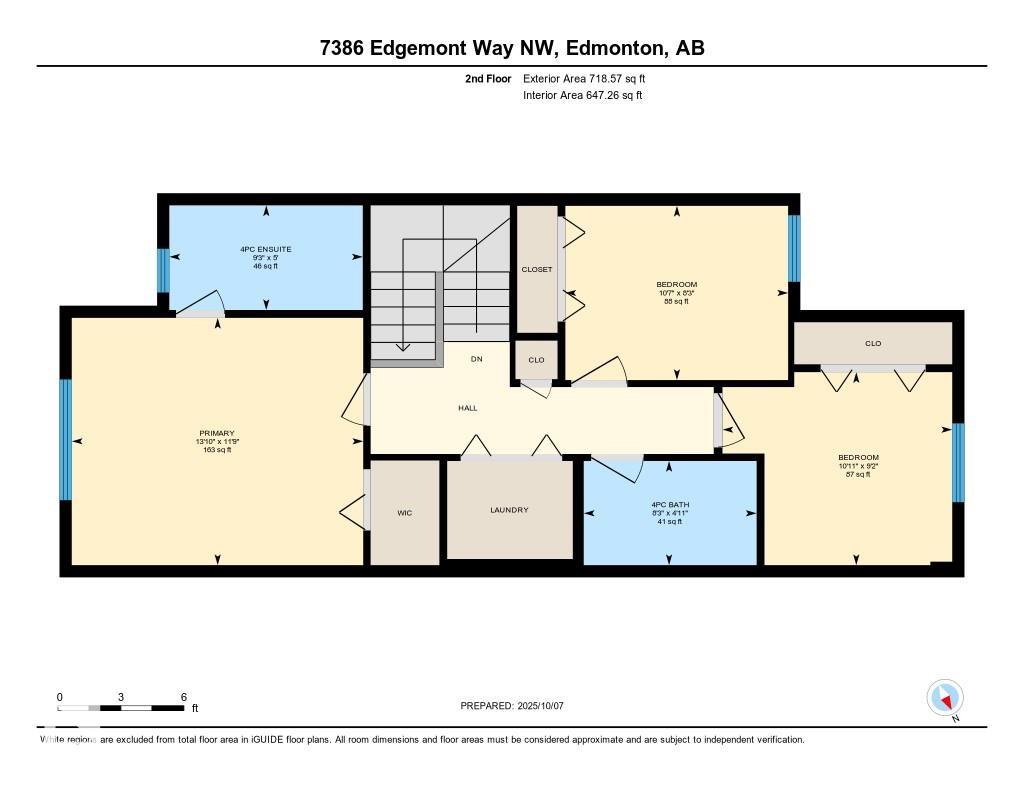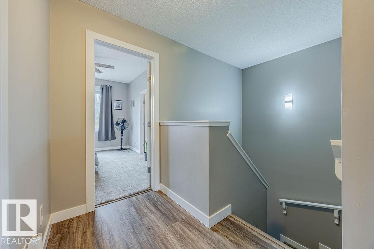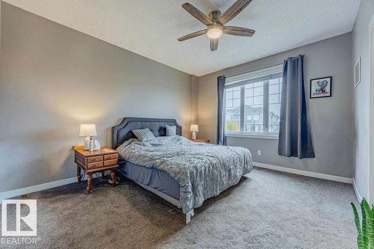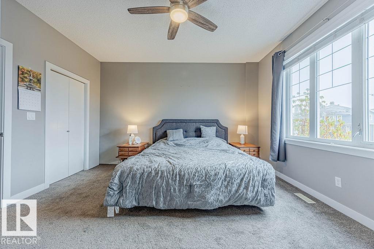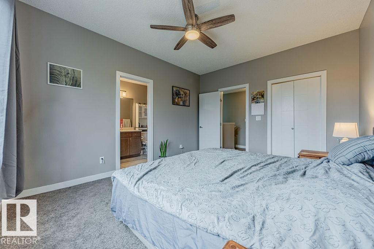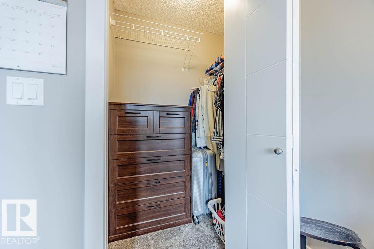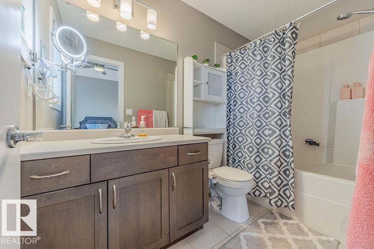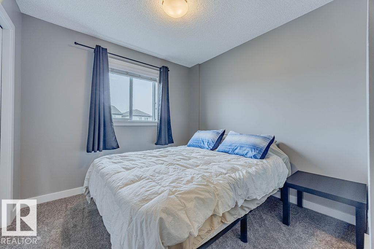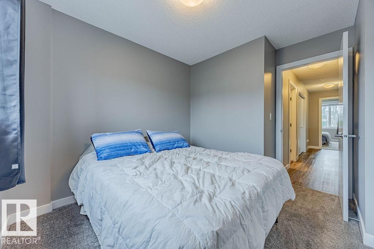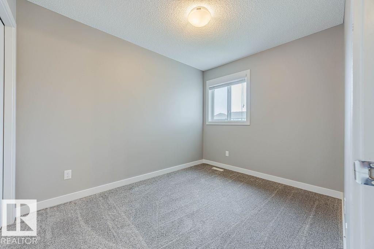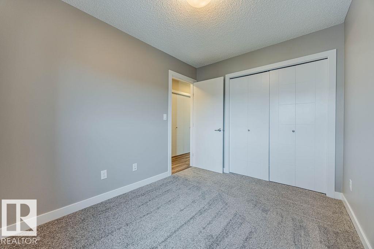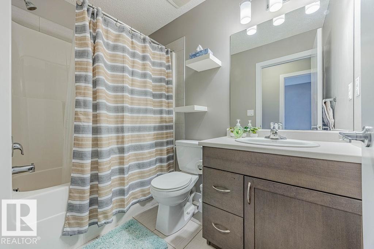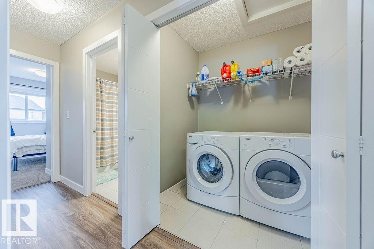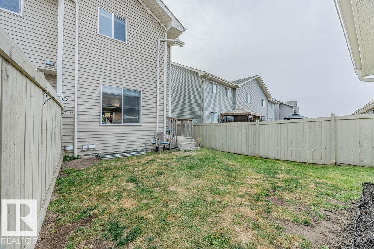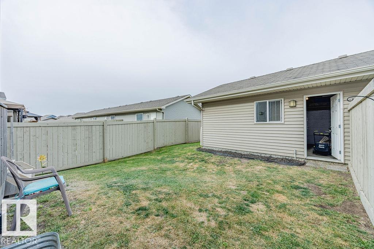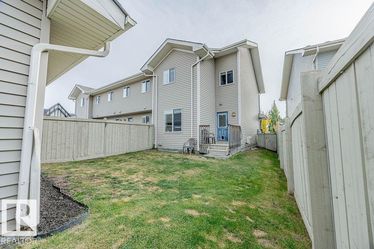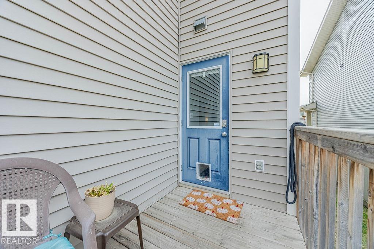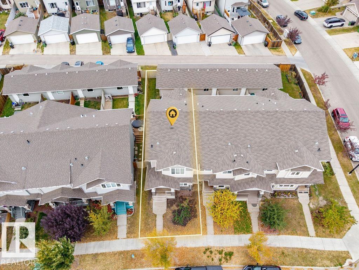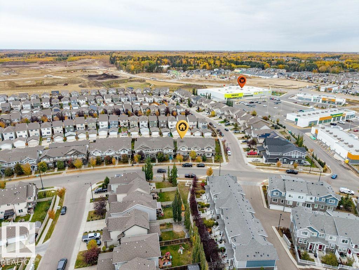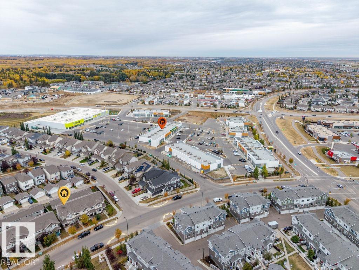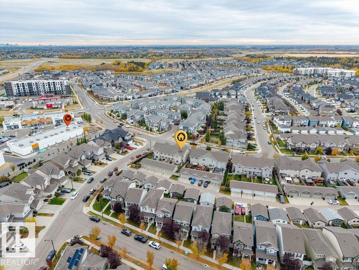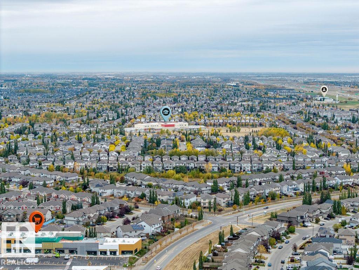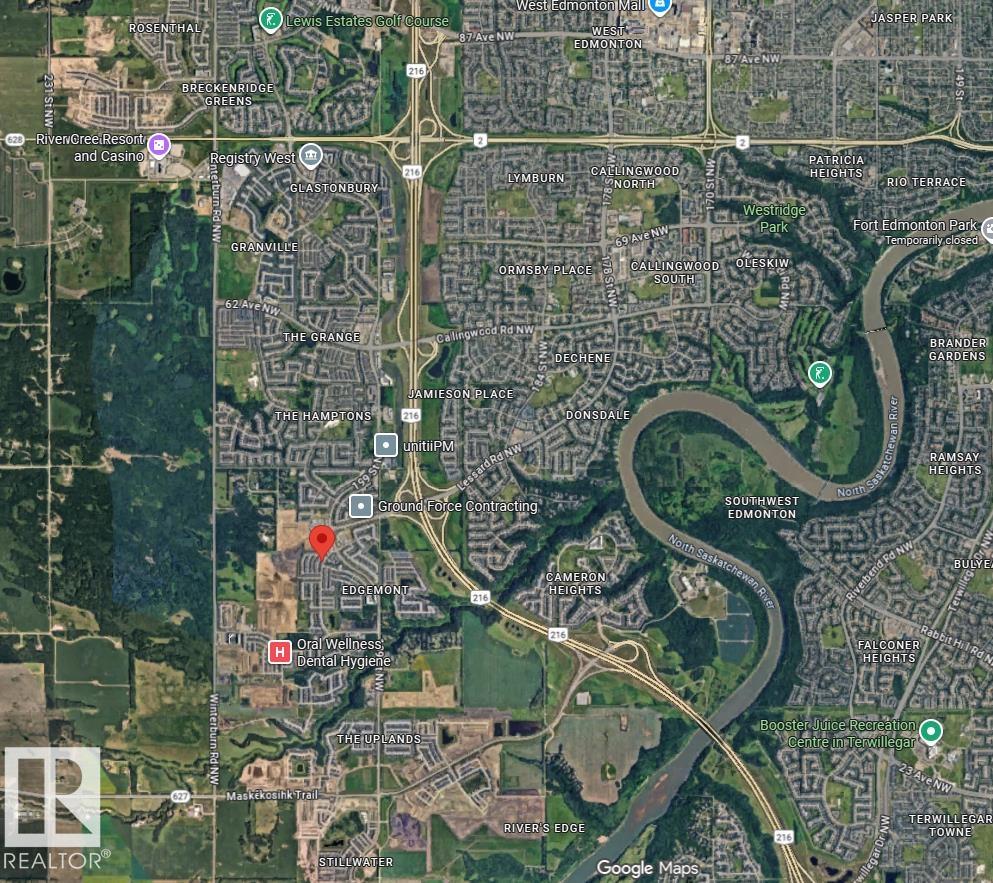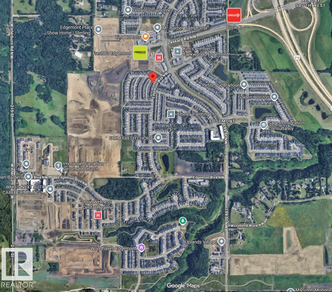Courtesy of Randy Bayrack of Royal LePage Noralta Real Estate
7386 EDGEMONT Way, Townhouse for sale in Edgemont (Edmonton) Edmonton , Alberta , T6M 0P4
MLS® # E4461304
Off Street Parking On Street Parking Vinyl Windows
This beautiful 1400 sq ft END UNIT in sought-after Edgemont combines modern design with the comfort of a half-duplex - sharing only one wall and offering no condo fees. The bright, open main floor features laminate flooring, a stylish electric wall-mounted fireplace, and a spacious kitchen with a large island, added cabinetry, and a seamless flow to the dining area. A MAIN FLOOR DEN provides a quiet retreat for work or study. Upstairs, three bedrooms await, including a generous primary suite with 9-ft ceili...
Essential Information
-
MLS® #
E4461304
-
Property Type
Residential
-
Year Built
2014
-
Property Style
2 Storey
Community Information
-
Area
Edmonton
-
Postal Code
T6M 0P4
-
Neighbourhood/Community
Edgemont (Edmonton)
Services & Amenities
-
Amenities
Off Street ParkingOn Street ParkingVinyl Windows
Interior
-
Floor Finish
CarpetCeramic TileLaminate Flooring
-
Heating Type
Forced Air-1Natural Gas
-
Basement
Full
-
Goods Included
Dishwasher-Built-InDryerGarage ControlGarage OpenerMicrowave Hood FanRefrigeratorStove-ElectricWasherWindow Coverings
-
Fireplace Fuel
Electric
-
Basement Development
Unfinished
Exterior
-
Lot/Exterior Features
FencedGolf NearbyLandscapedPark/ReservePaved LanePublic TransportationSchoolsShopping Nearby
-
Foundation
Concrete Perimeter
-
Roof
Asphalt Shingles
Additional Details
-
Property Class
Single Family
-
Road Access
Paved
-
Site Influences
FencedGolf NearbyLandscapedPark/ReservePaved LanePublic TransportationSchoolsShopping Nearby
-
Last Updated
9/1/2025 23:1
$1913/month
Est. Monthly Payment
Mortgage values are calculated by Redman Technologies Inc based on values provided in the REALTOR® Association of Edmonton listing data feed.

