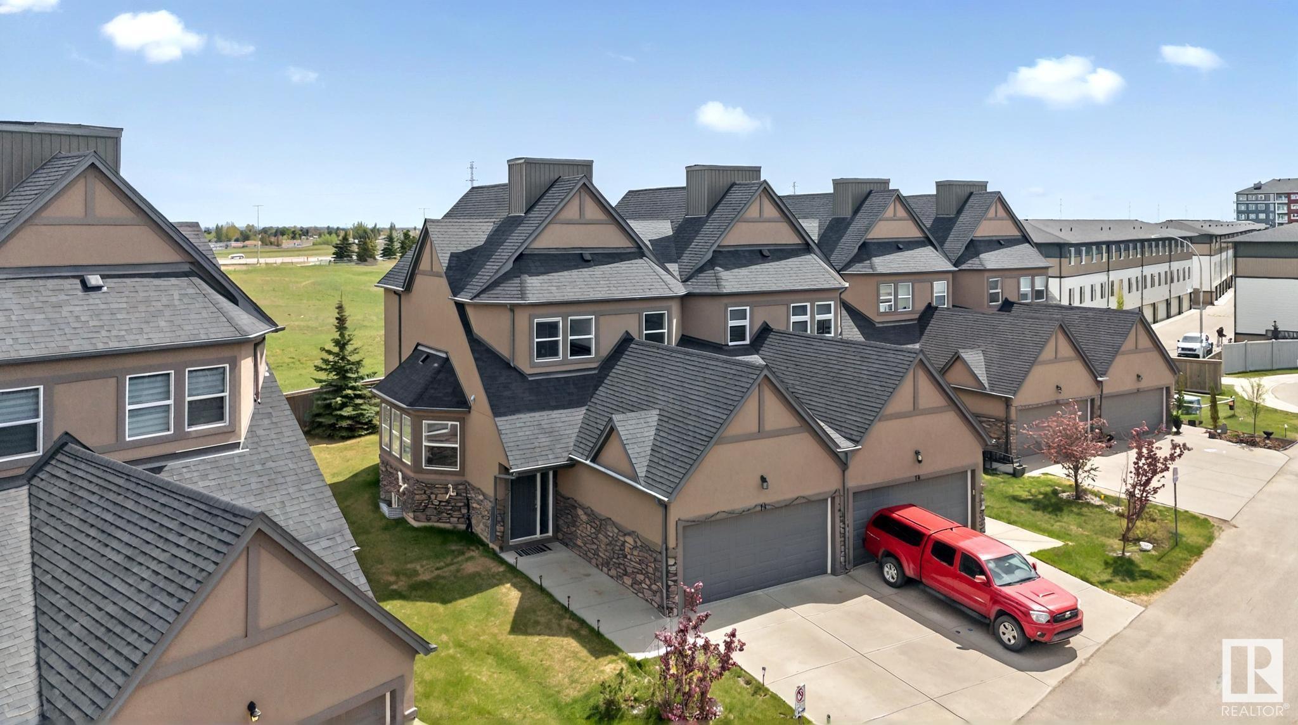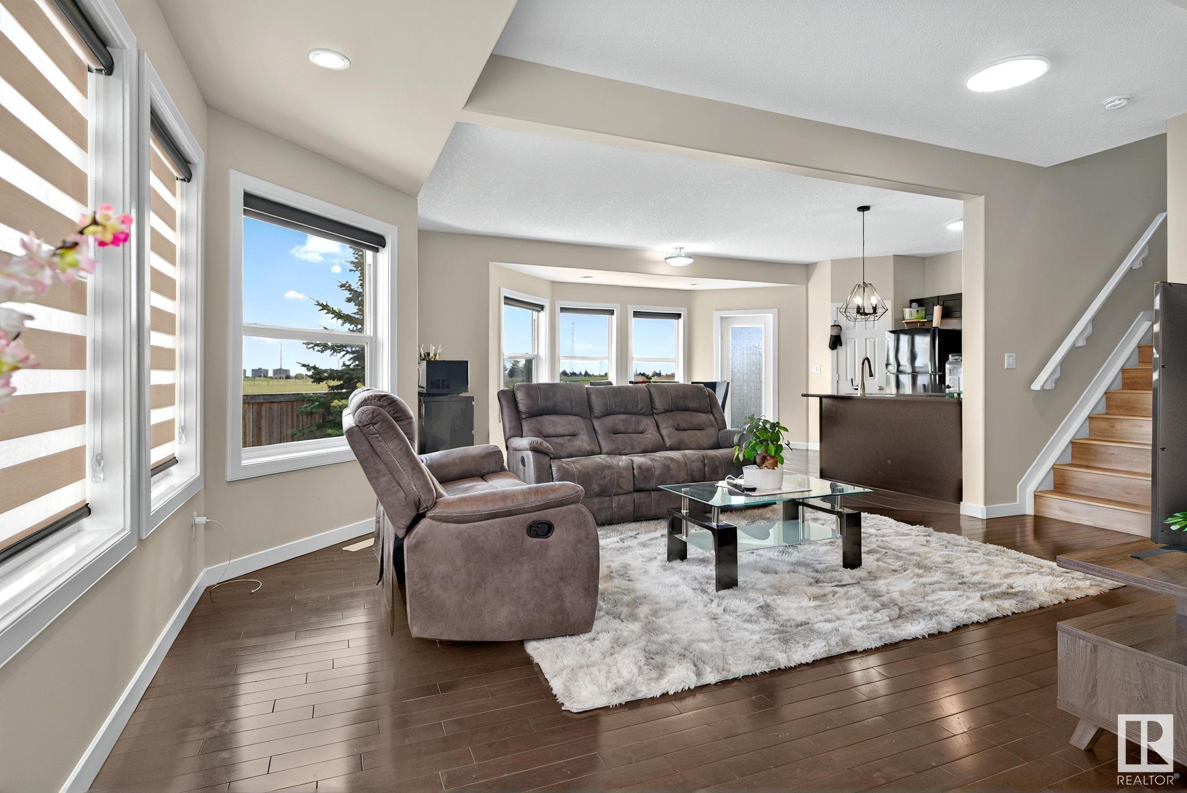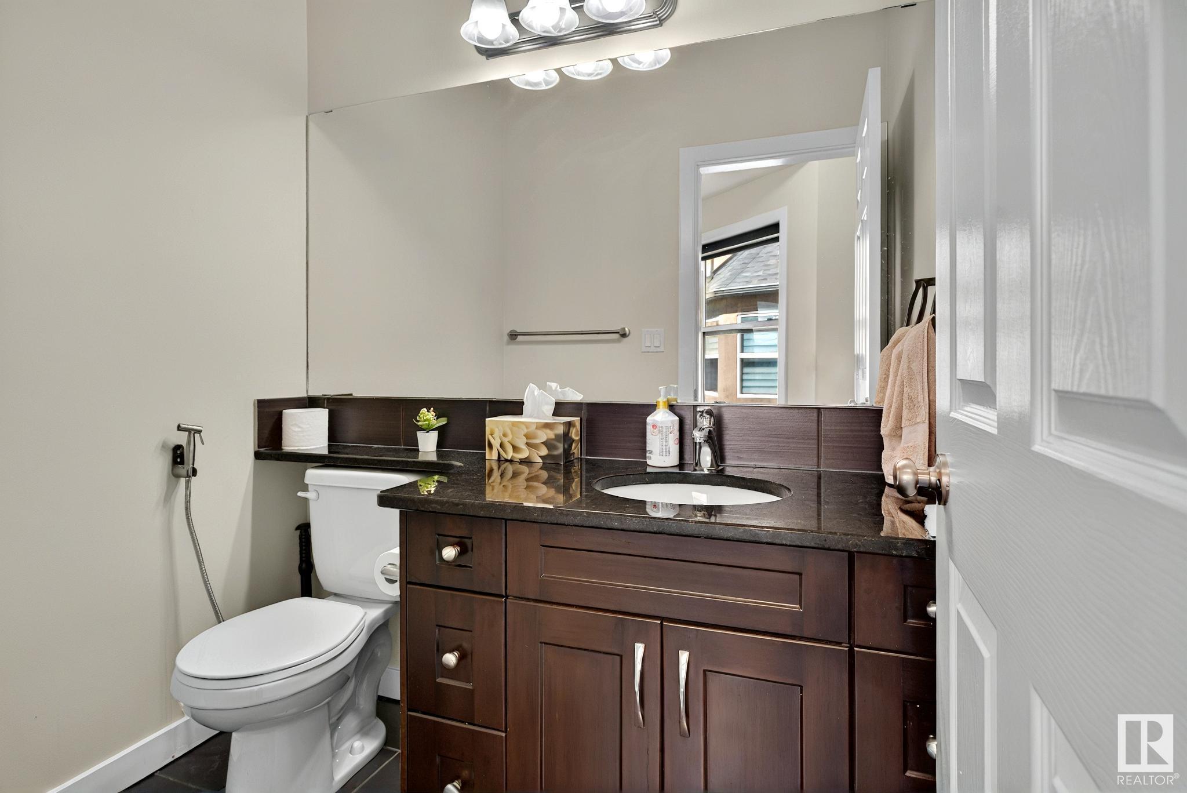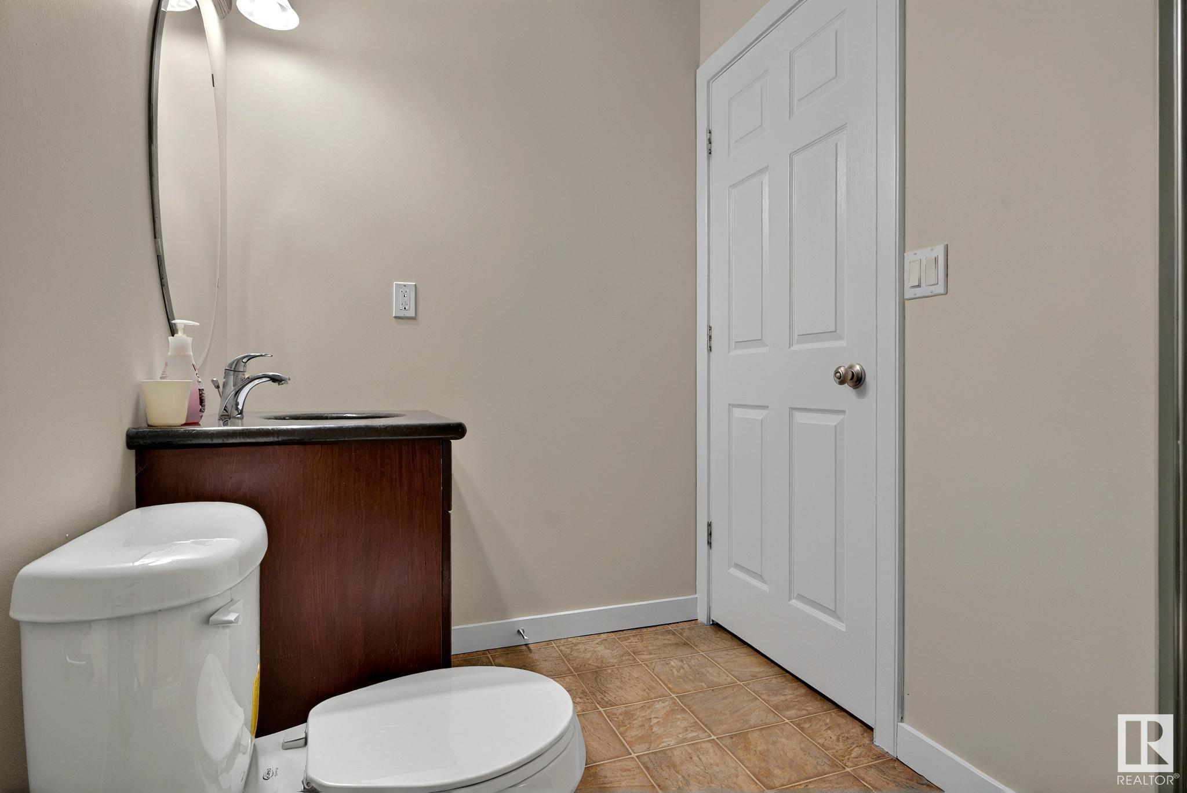Courtesy of Talvinder Bhandaal of Royal Lepage Magna
74 1720 Garnett Pt NW Edmonton , Alberta , T5T 4C4
MLS® # E4436018
Carbon Monoxide Detectors Deck Vaulted Ceiling
Stunning Half Duplex in Desirable West Edmonton! GLASTONBURY. Welcome to this beautiful and exceptionally clean half duplex, perfectly situated in a quiet neighbourhood backing onto green space. This home offers 3 spacious bedrooms, a bonus room on the main floor, and 3.5 bathrooms, including a fully finished basement—ideal for families or professionals. Enjoy the open, airy feel created by vaulted ceilings upstairs and 9-foot ceilings on the main floor. The layout is both functional and inviting. All appl...
Essential Information
-
MLS® #
E4436018
-
Property Type
Residential
-
Year Built
2011
-
Property Style
2 Storey
Community Information
-
Area
Edmonton
-
Condo Name
Aspen Lanes
-
Neighbourhood/Community
Glastonbury
-
Postal Code
T5T 4C4
Services & Amenities
-
Amenities
Carbon Monoxide DetectorsDeckVaulted Ceiling
Interior
-
Floor Finish
Ceramic TileHardwoodVinyl Plank
-
Heating Type
Forced Air-1Natural Gas
-
Basement Development
Fully Finished
-
Goods Included
Dishwasher-Built-InDryerGarage ControlGarage OpenerHood FanRefrigeratorStove-ElectricWasher
-
Basement
Full
Exterior
-
Lot/Exterior Features
FencedGolf NearbyLandscapedPlayground NearbyShopping NearbyPartially Fenced
-
Foundation
Concrete Perimeter
-
Roof
Asphalt Shingles
Additional Details
-
Property Class
Condo
-
Road Access
Paved
-
Site Influences
FencedGolf NearbyLandscapedPlayground NearbyShopping NearbyPartially Fenced
-
Last Updated
4/2/2025 1:9
$2163/month
Est. Monthly Payment
Mortgage values are calculated by Redman Technologies Inc based on values provided in the REALTOR® Association of Edmonton listing data feed.




































































