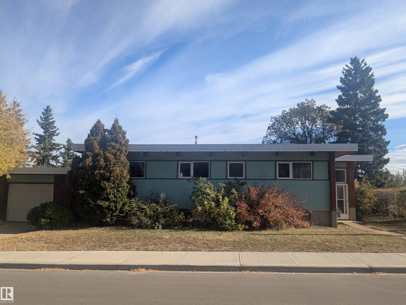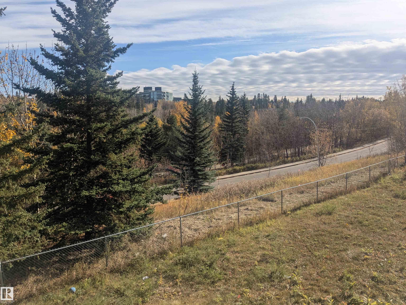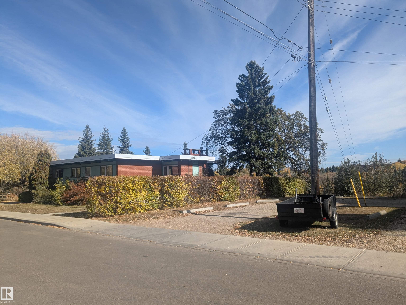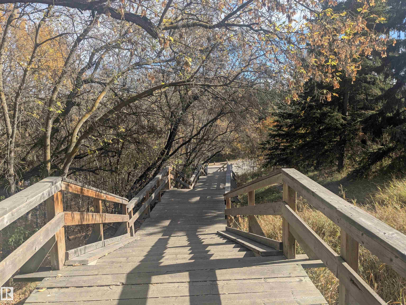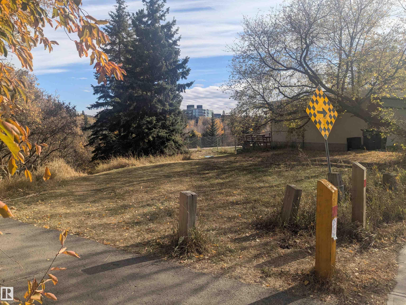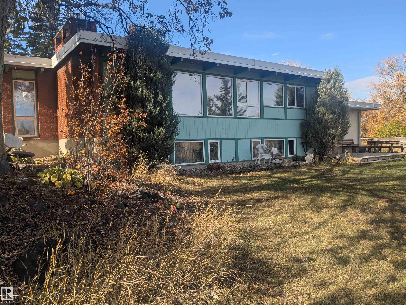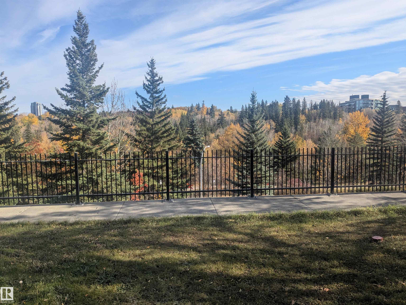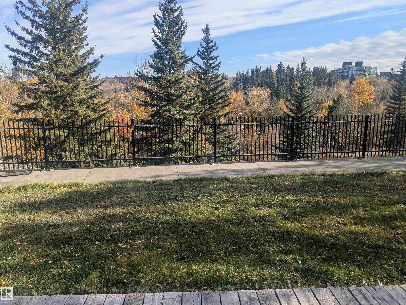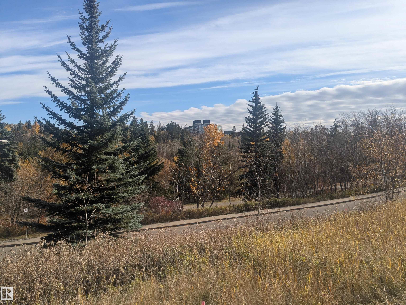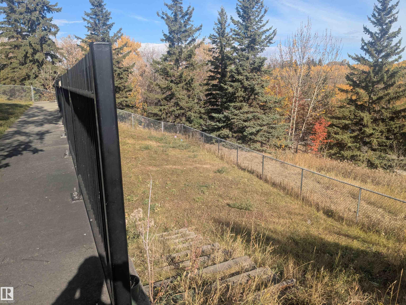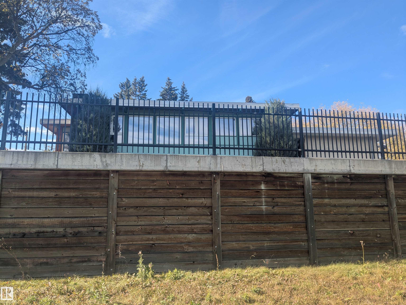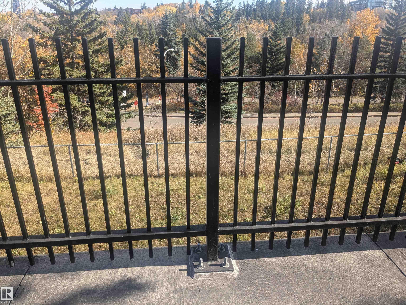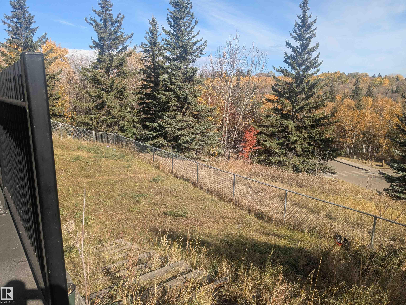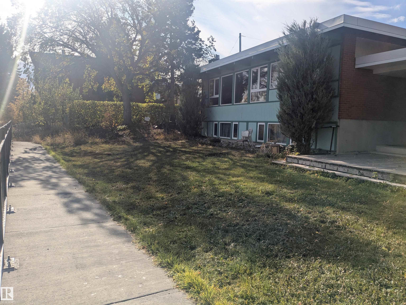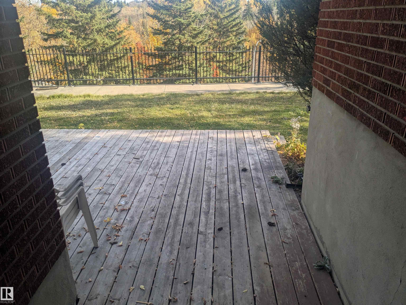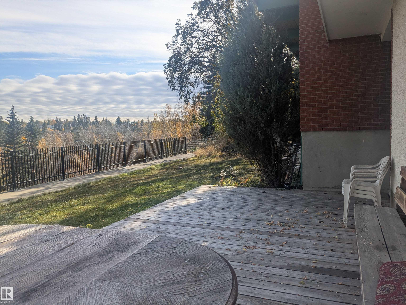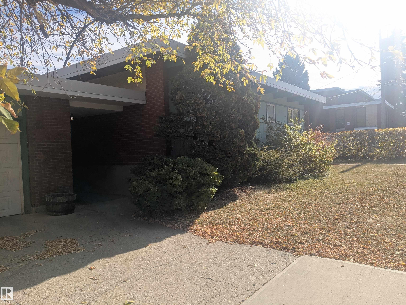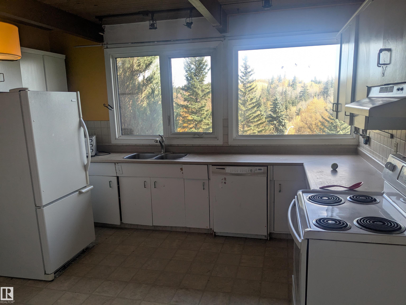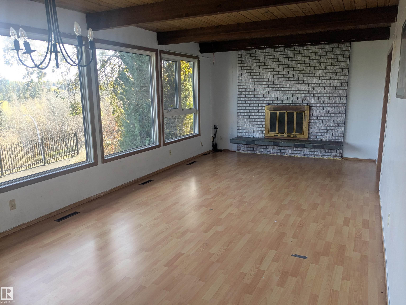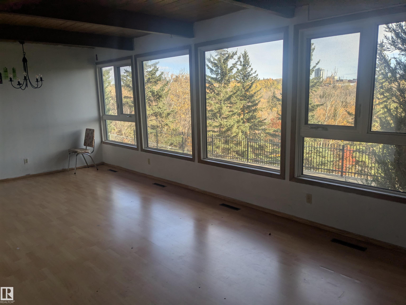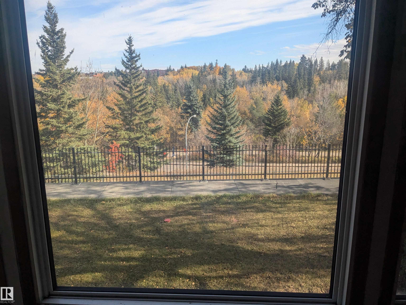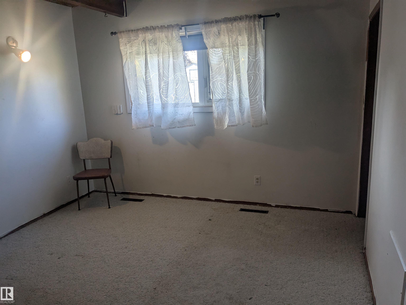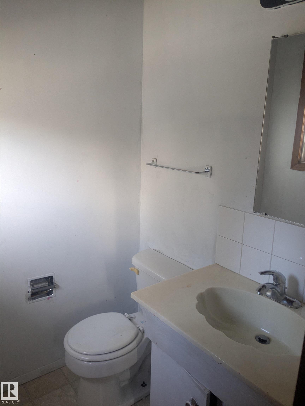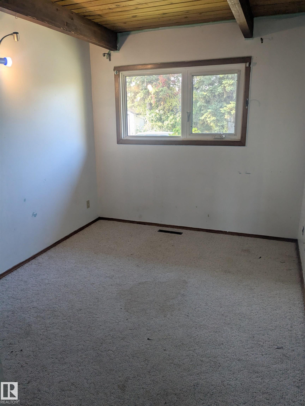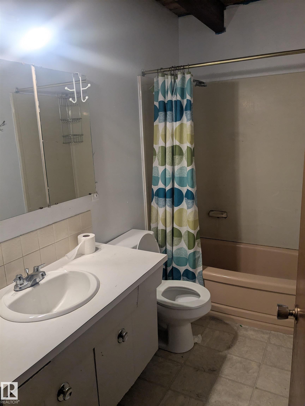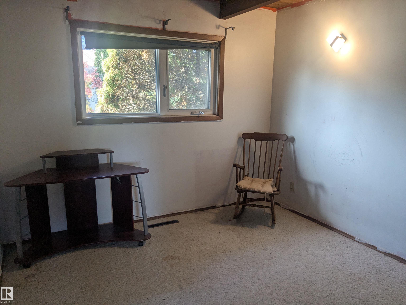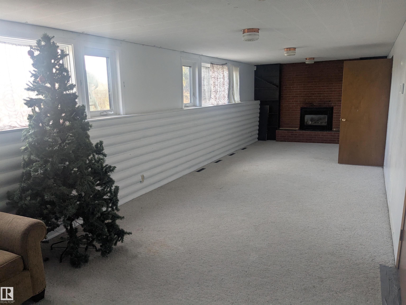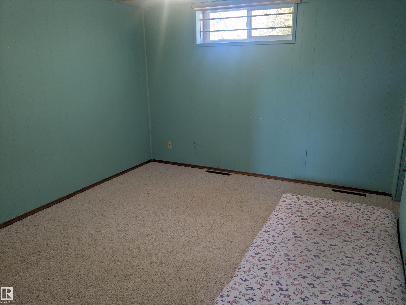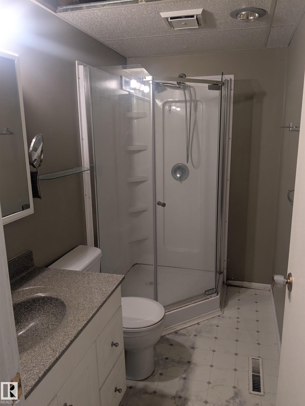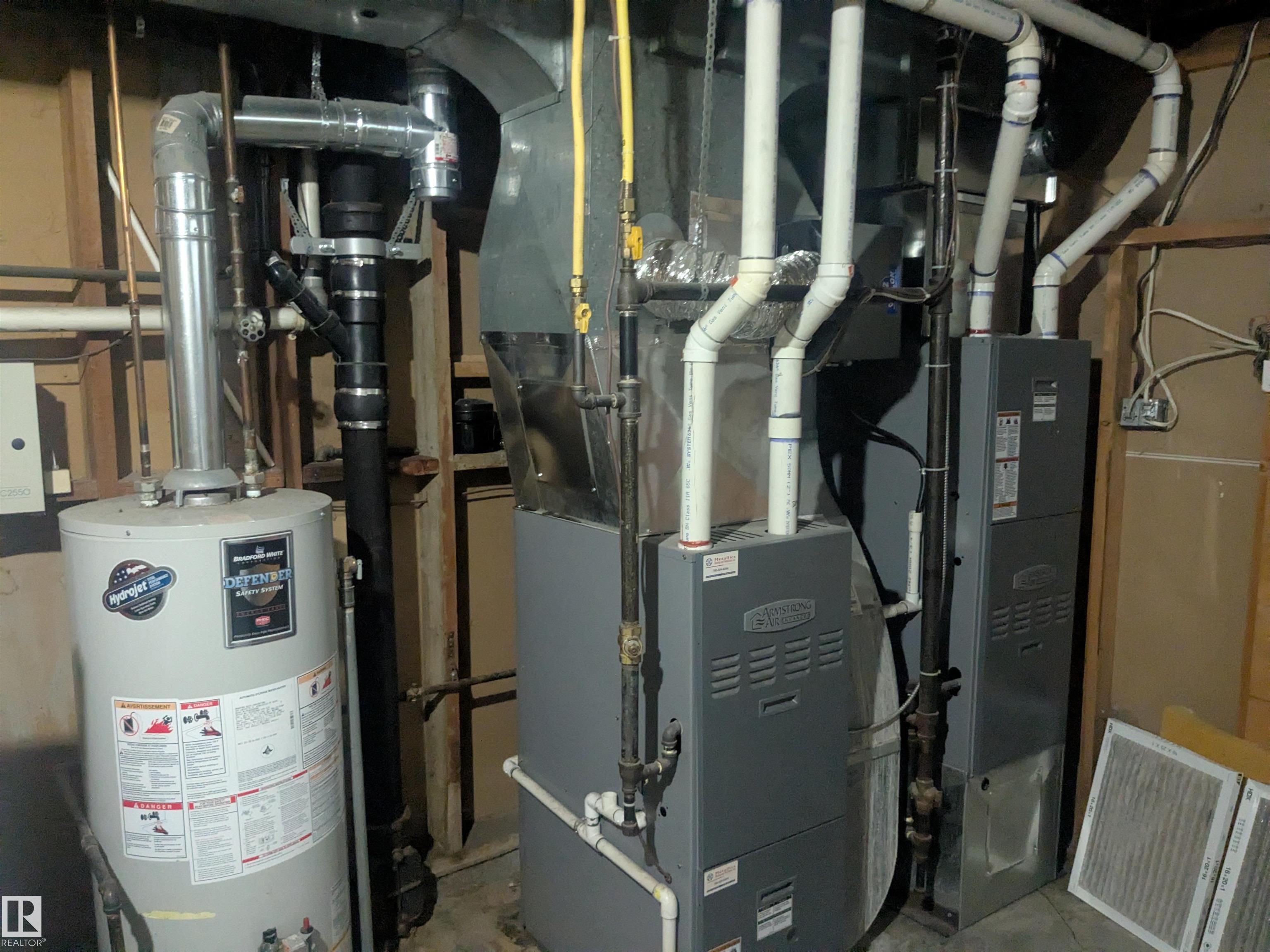Courtesy of Curtis Leibel of MaxWell Devonshire Realty
8311 96 Street, House for sale in Strathcona Edmonton , Alberta , T6C 3Y4
MLS® # E4462673
Deck
200k reduction in price! Once in a lifetime opportunity for a lot like this. Situated at the end of a quiet street, with unobstructed views of Millcreek Ravine. Massive 1122m2 lot (32.4m by 34.8) with loads of potential. So many possibilities may exist; lowrise condo, townhouses, divide the lot, or even keep it as one lot and build your dream house on it. Rare situation being located in the heart of residential, while still being walking distance to cafes, restaurants and other amenities. Literally st...
Essential Information
-
MLS® #
E4462673
-
Property Type
Residential
-
Year Built
1962
-
Property Style
Bungalow
Community Information
-
Area
Edmonton
-
Postal Code
T6C 3Y4
-
Neighbourhood/Community
Strathcona
Services & Amenities
-
Amenities
Deck
Interior
-
Floor Finish
CarpetLinoleum
-
Heating Type
Forced Air-2Natural Gas
-
Basement
Full
-
Goods Included
Dishwasher-Built-InDryerHood FanRefrigeratorStove-ElectricWasher
-
Fireplace Fuel
Gas
-
Basement Development
Fully Finished
Exterior
-
Lot/Exterior Features
Backs Onto Park/TreesCreekFencedHillsideLandscapedNo Back LaneNo Through RoadPlayground NearbyPrivate SettingPublic Swimming PoolPublic TransportationRavine ViewSchoolsShopping Nearby
-
Foundation
Concrete Perimeter
-
Roof
Asphalt Shingles
Additional Details
-
Property Class
Single Family
-
Road Access
Paved
-
Site Influences
Backs Onto Park/TreesCreekFencedHillsideLandscapedNo Back LaneNo Through RoadPlayground NearbyPrivate SettingPublic Swimming PoolPublic TransportationRavine ViewSchoolsShopping Nearby
-
Last Updated
0/5/2026 21:40
$4782/month
Est. Monthly Payment
Mortgage values are calculated by Redman Technologies Inc based on values provided in the REALTOR® Association of Edmonton listing data feed.

