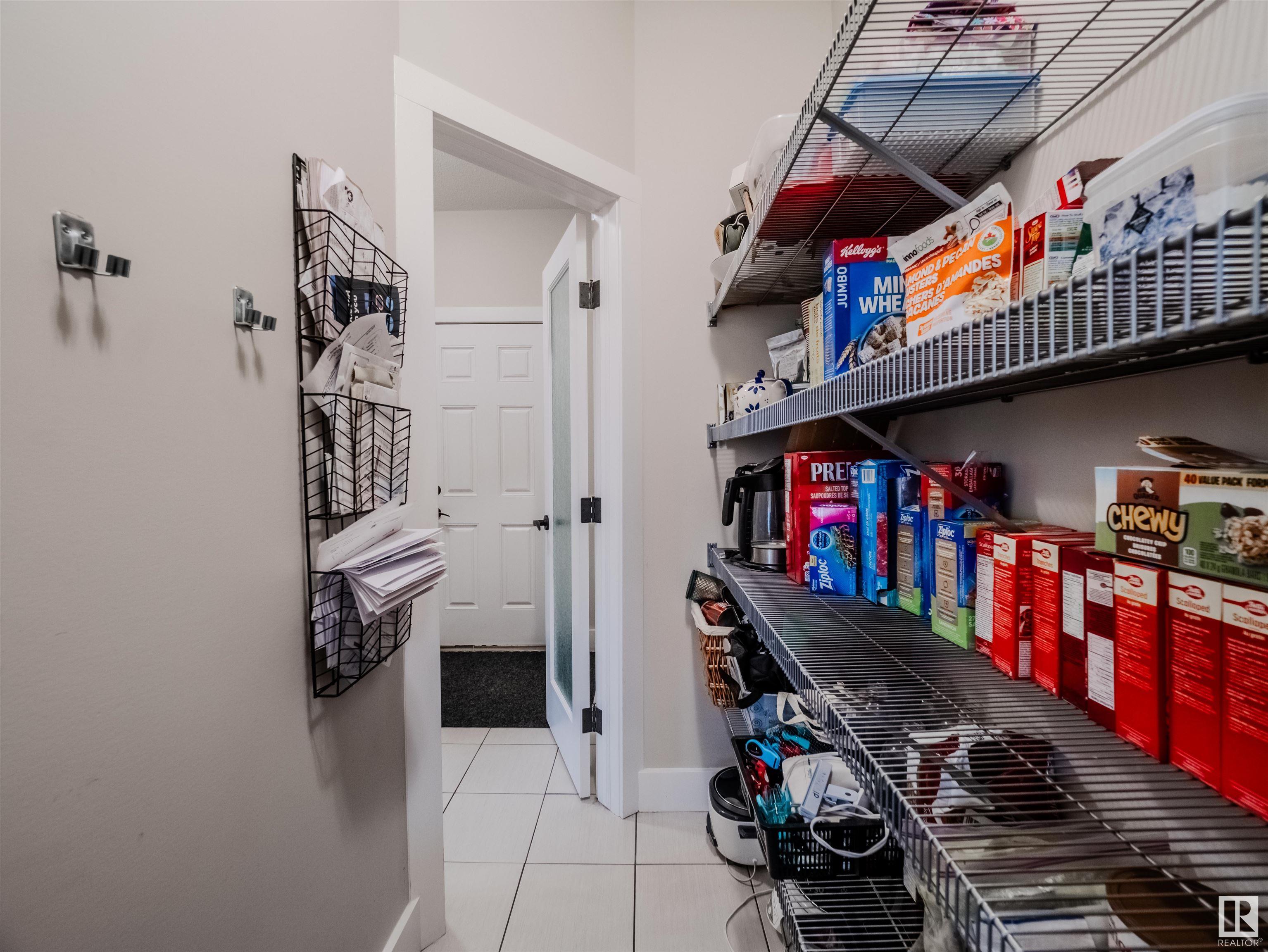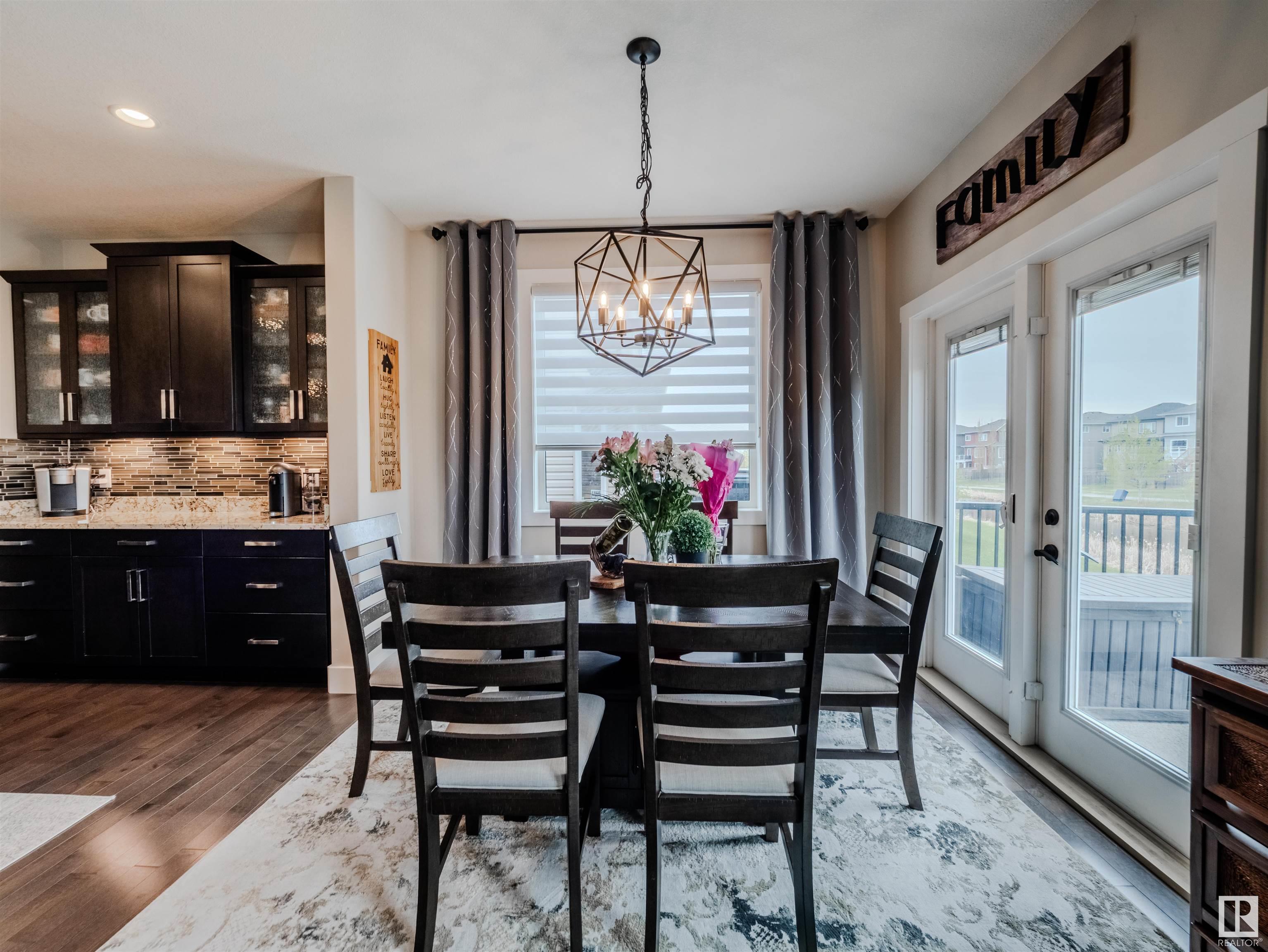Courtesy of Scott Macmillan of RE/MAX Elite
85 CRANSTON Place, House for sale in South Pointe Fort Saskatchewan , Alberta , T8L 0K7
MLS® # E4435515
Ceiling 9 ft. Deck Patio Walkout Basement
STUNNING 2 STORY... BACKS PARK/POND....FULLY FINISHED WALKOUT BASEMENT.....YOU HAVE TO SEE THE YARD/PERGOLA.....SOUTH FACING BACK YARD....NOTHING TO DO BUT LIVE ~!WELCOME HOME!~ Tucked in a perfect family neighbourhood, your wait is over. Generous foyer, leads towards the heart of the house; gorgeous living room, FLOODED w/natural light. Kitchen is a chef's heaven, BIG walk through pantry, island, and built for entertaining. Upstairs has the cutest bonus room, 2 kids rooms, full bath.. and the owners retrea...
Essential Information
-
MLS® #
E4435515
-
Property Type
Residential
-
Year Built
2013
-
Property Style
2 Storey
Community Information
-
Area
Fort Saskatchewan
-
Postal Code
T8L 0K7
-
Neighbourhood/Community
South Pointe
Services & Amenities
-
Amenities
Ceiling 9 ft.DeckPatioWalkout Basement
Interior
-
Floor Finish
CarpetCeramic TileHardwood
-
Heating Type
Forced Air-1Natural Gas
-
Basement
Full
-
Goods Included
Dishwasher-Built-InDryerGarage ControlGarage OpenerRefrigeratorStove-ElectricWasher
-
Fireplace Fuel
Gas
-
Basement Development
Fully Finished
Exterior
-
Lot/Exterior Features
Backs Onto LakeCul-De-SacFencedFlat SiteGolf NearbyLandscapedPark/ReservePlayground NearbyPublic TransportationSchoolsShopping NearbySee Remarks
-
Foundation
Concrete Perimeter
-
Roof
Asphalt Shingles
Additional Details
-
Property Class
Single Family
-
Road Access
Paved
-
Site Influences
Backs Onto LakeCul-De-SacFencedFlat SiteGolf NearbyLandscapedPark/ReservePlayground NearbyPublic TransportationSchoolsShopping NearbySee Remarks
-
Last Updated
4/6/2025 5:8
$2959/month
Est. Monthly Payment
Mortgage values are calculated by Redman Technologies Inc based on values provided in the REALTOR® Association of Edmonton listing data feed.


































































