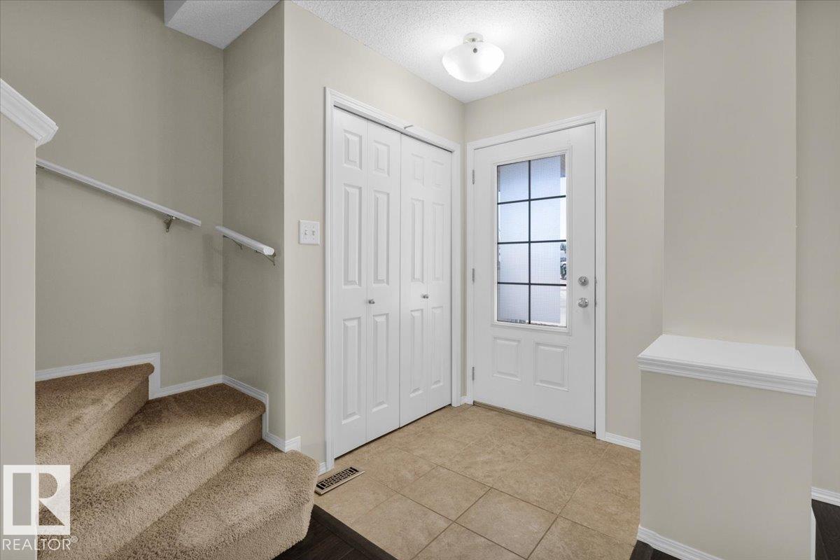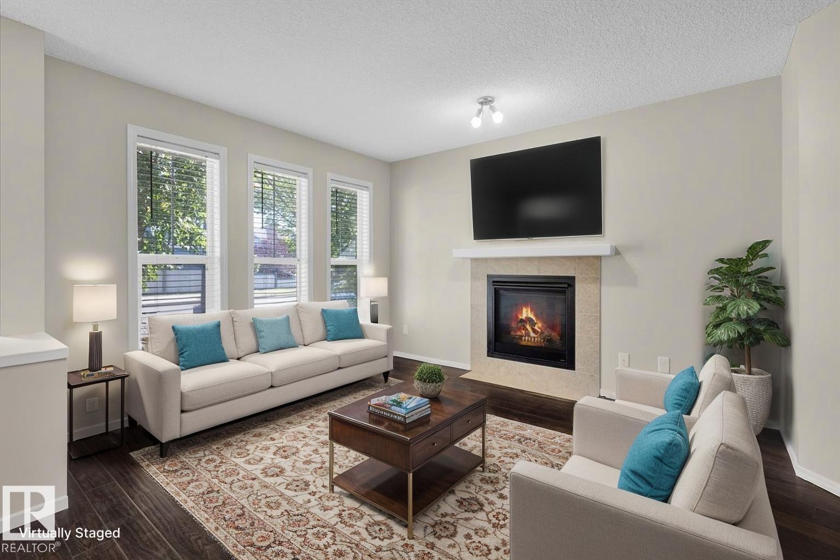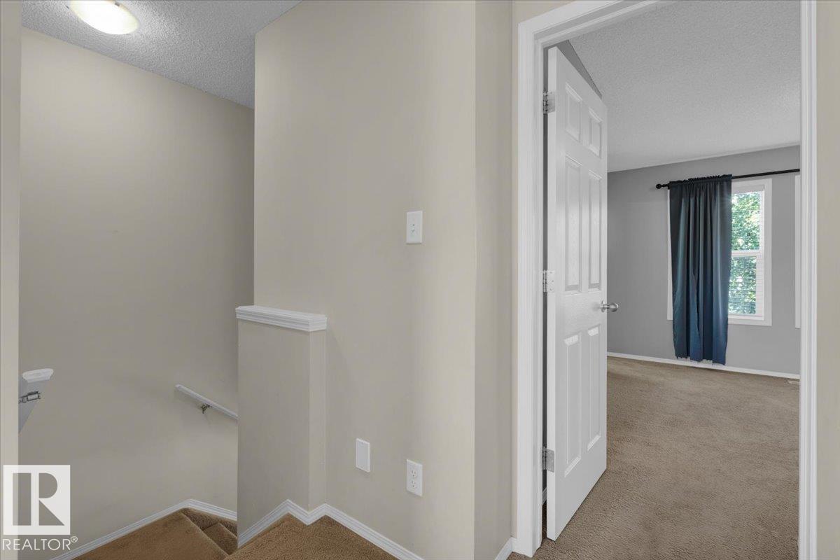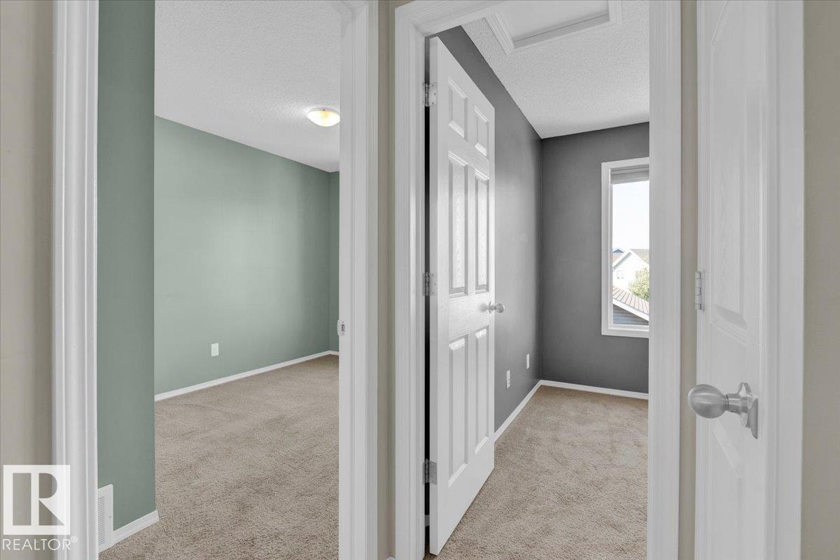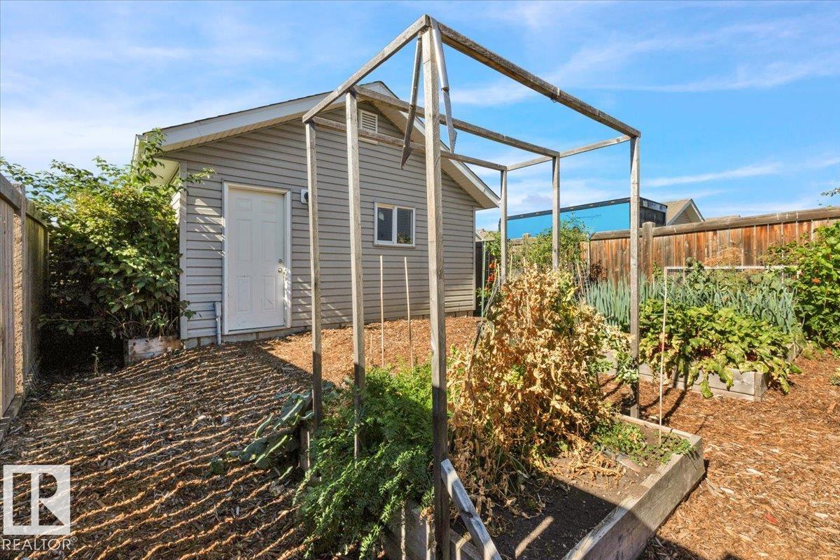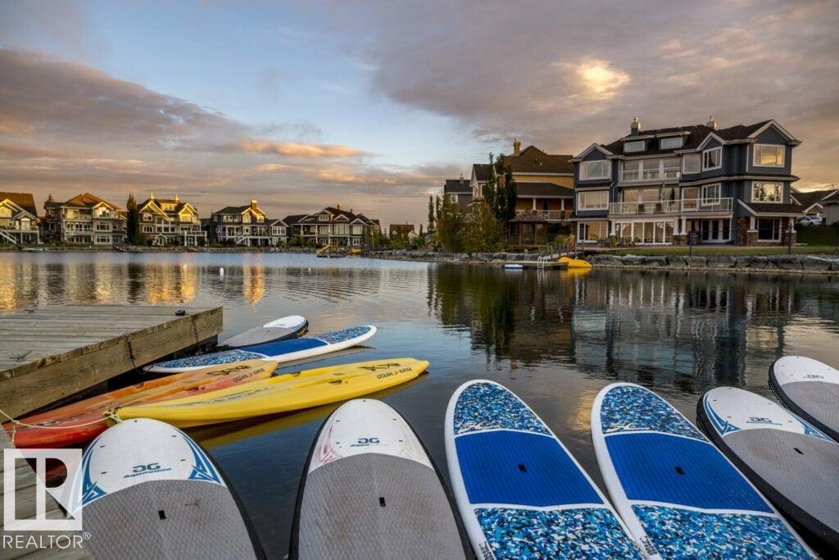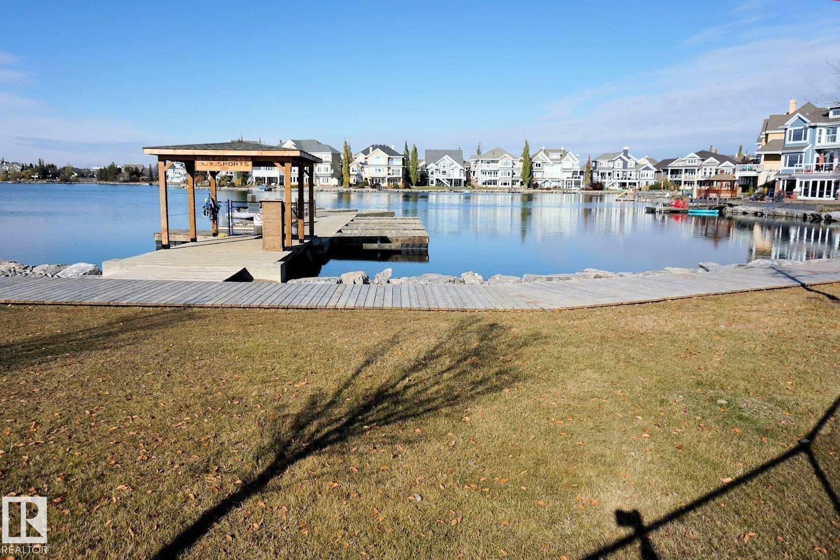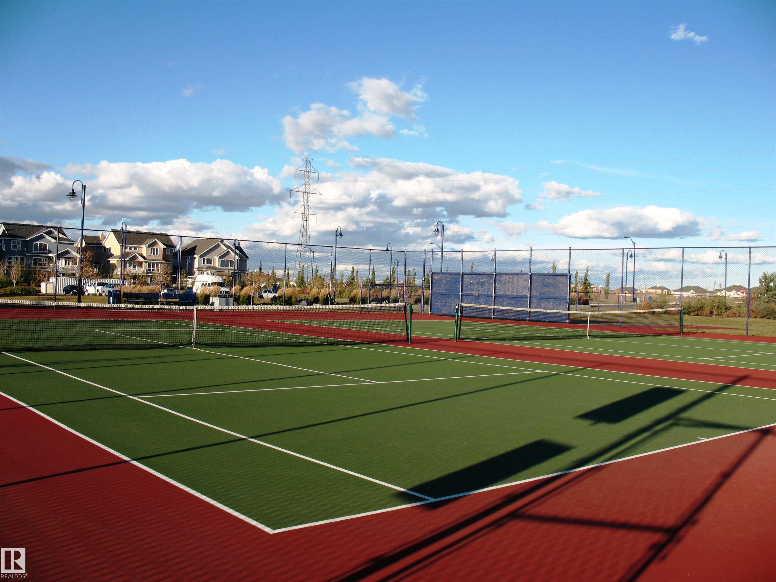Courtesy of Rhonda Navratil of RE/MAX River City
9128 SHAW Way Edmonton , Alberta , T6X 0S4
MLS® # E4458447
On Street Parking Club House Deck Lake Privileges Tennis Courts
Lake Summerside half duplex is ready for immediate occupancy – you could enjoy the winter holidays in front of your fireplace in your cozy new 3 bedroom home. This is a great floorplan open front to back with lots of sunlight. There is a nicely defined space for dining in front of the patio doors & the kitchen has a raised eating bar, stainless steel appliances & plenty of maple cabinets. Huge deck looks like a perfect place to invite friends and family over for a summer BBQ. Gardeners will delight in the r...
Essential Information
-
MLS® #
E4458447
-
Property Type
Residential
-
Year Built
2010
-
Property Style
2 Storey
Community Information
-
Area
Edmonton
-
Postal Code
T6X 0S4
-
Neighbourhood/Community
Summerside
Services & Amenities
-
Amenities
On Street ParkingClub HouseDeckLake PrivilegesTennis Courts
Interior
-
Floor Finish
Ceramic TileLaminate FlooringWall to Wall Carpet
-
Heating Type
Forced Air-1Natural Gas
-
Basement
Full
-
Goods Included
Dishwasher-Built-InDryerGarage ControlGarage OpenerHumidifier-Power(Furnace)Microwave Hood FanRefrigeratorStove-ElectricWasherWindow Coverings
-
Fireplace Fuel
Gas
-
Basement Development
Unfinished
Exterior
-
Lot/Exterior Features
Back LaneBeach AccessFencedGolf NearbyLake Access PropertyLandscapedPicnic AreaPlayground NearbyPublic TransportationSchoolsShopping NearbyVegetable GardenSee Remarks
-
Foundation
Concrete Perimeter
-
Roof
Asphalt Shingles
Additional Details
-
Property Class
Single Family
-
Road Access
Concrete
-
Site Influences
Back LaneBeach AccessFencedGolf NearbyLake Access PropertyLandscapedPicnic AreaPlayground NearbyPublic TransportationSchoolsShopping NearbyVegetable GardenSee Remarks
-
Last Updated
8/5/2025 1:6
$1730/month
Est. Monthly Payment
Mortgage values are calculated by Redman Technologies Inc based on values provided in the REALTOR® Association of Edmonton listing data feed.



