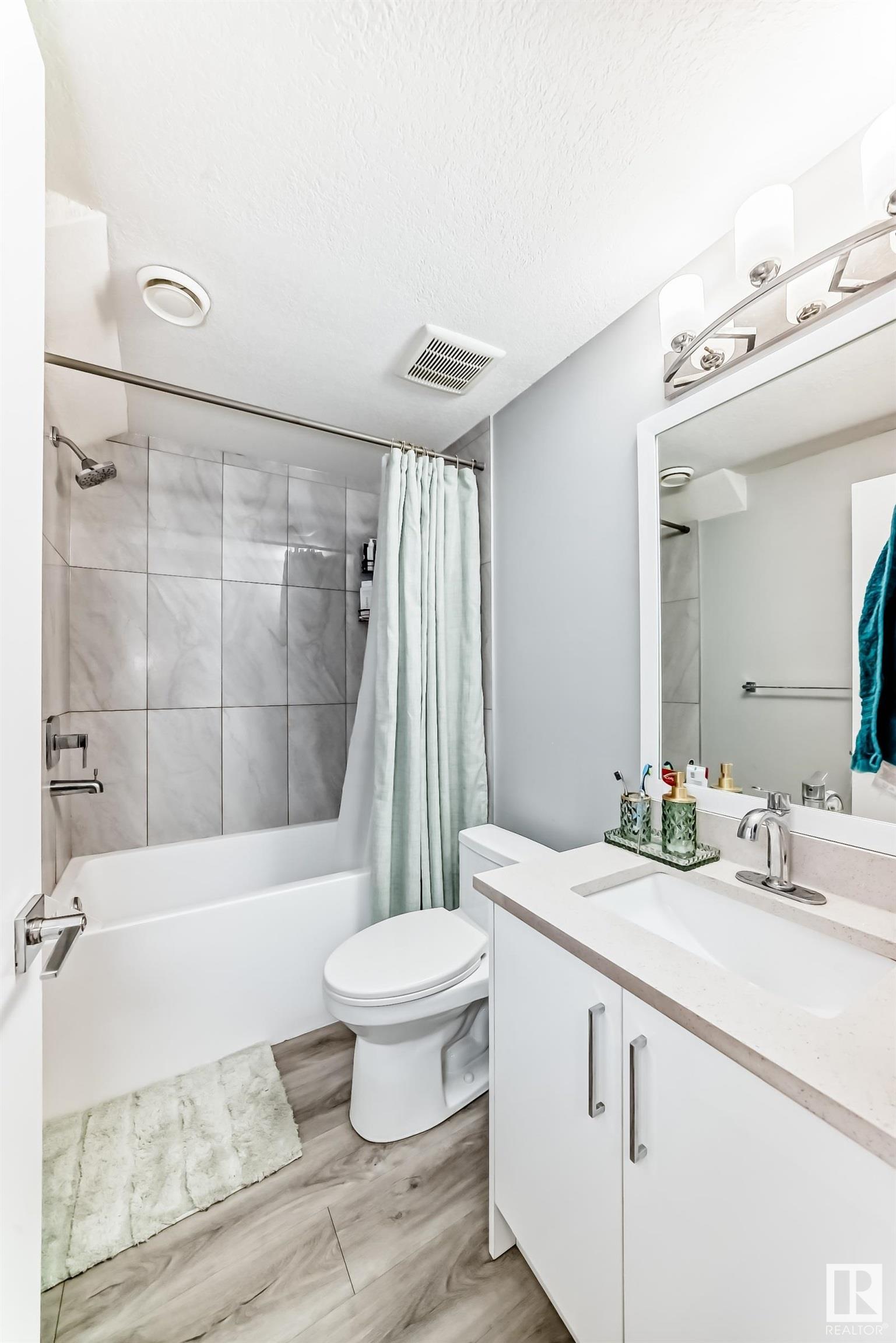Courtesy of Peter Zoltowski of MaxWell Challenge Realty
9356 PEAR Link Edmonton , Alberta , T6X 2V9
MLS® # E4442116
Ceiling 9 ft. Deck
Live in style in THE ORCHARDS AT ELLERSLIE with this fully upgraded home featuring a LEGAL BASEMENT SUITE! With 6 BEDROOMS, 4 BATHROOMS, and a DOUBLE GARAGE, this home is perfect for families or savvy investors. The main level offers a bright open layout, modern kitchen with QUARTZ COUNTERTOPS, STAINLESS STEEL APPLIANCES, and plenty of storage. You'll also find a MAIN FLOOR BEDROOM and full bath—ideal for guests or multigenerational living. Upstairs has 3 SPACIOUS BEDROOMS including a PRIMARY WITH ENSUITE, ...
Essential Information
-
MLS® #
E4442116
-
Property Type
Residential
-
Year Built
2020
-
Property Style
2 Storey
Community Information
-
Area
Edmonton
-
Postal Code
T6X 2V9
-
Neighbourhood/Community
The Orchards At Ellerslie
Services & Amenities
-
Amenities
Ceiling 9 ft.Deck
Interior
-
Floor Finish
CarpetCeramic TileVinyl Plank
-
Heating Type
Forced Air-1Natural Gas
-
Basement Development
Fully Finished
-
Goods Included
Dishwasher-Built-InGarage ControlGarage OpenerHood FanMicrowave Hood FanWindow CoveringsDryer-TwoRefrigerators-TwoStoves-TwoWashers-Two
-
Basement
Full
Exterior
-
Lot/Exterior Features
Back LaneFlat SitePlayground NearbySchoolsShopping NearbySee Remarks
-
Foundation
Concrete Perimeter
-
Roof
Asphalt Shingles
Additional Details
-
Property Class
Single Family
-
Road Access
Concrete
-
Site Influences
Back LaneFlat SitePlayground NearbySchoolsShopping NearbySee Remarks
-
Last Updated
5/5/2025 21:5
$2778/month
Est. Monthly Payment
Mortgage values are calculated by Redman Technologies Inc based on values provided in the REALTOR® Association of Edmonton listing data feed.








































