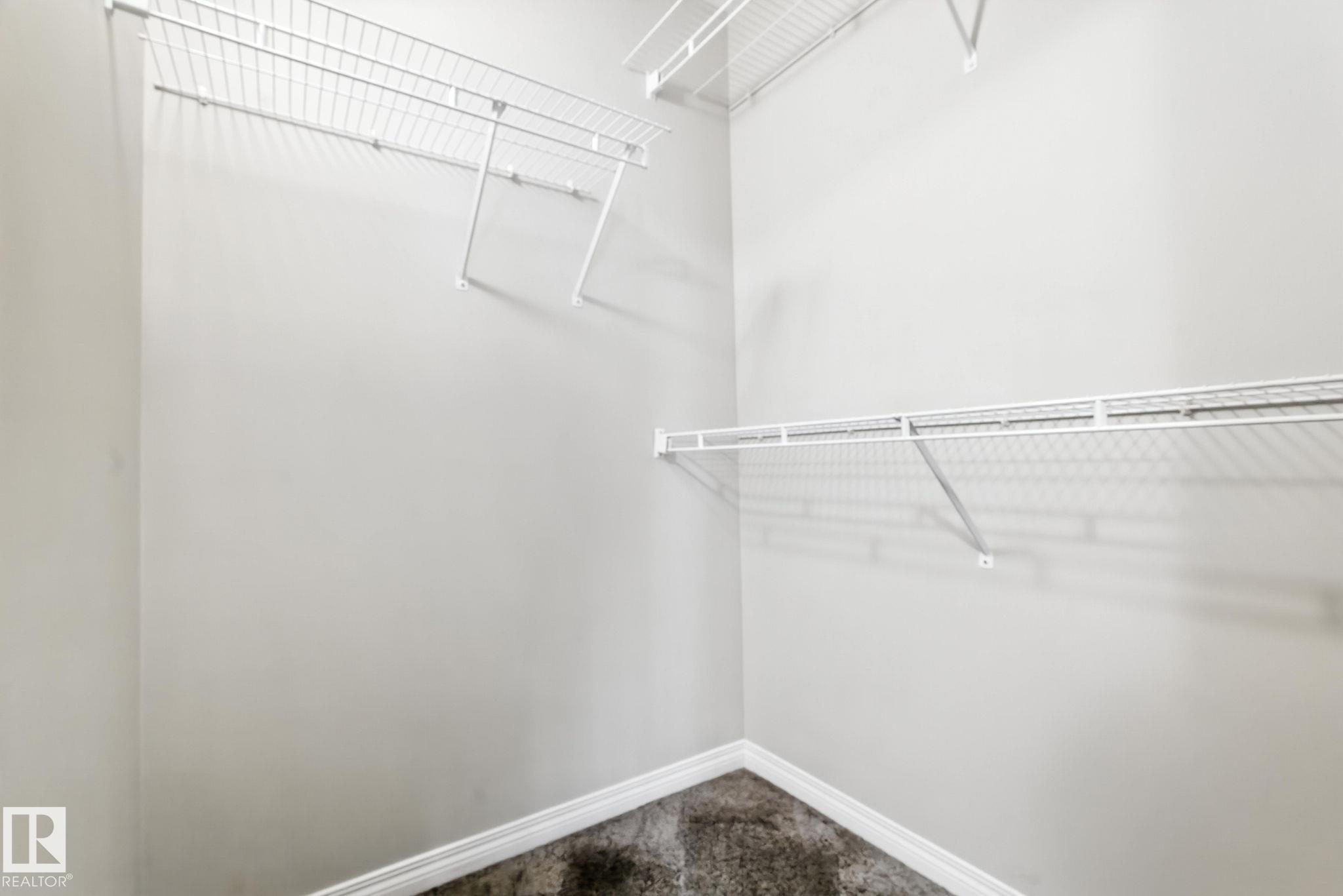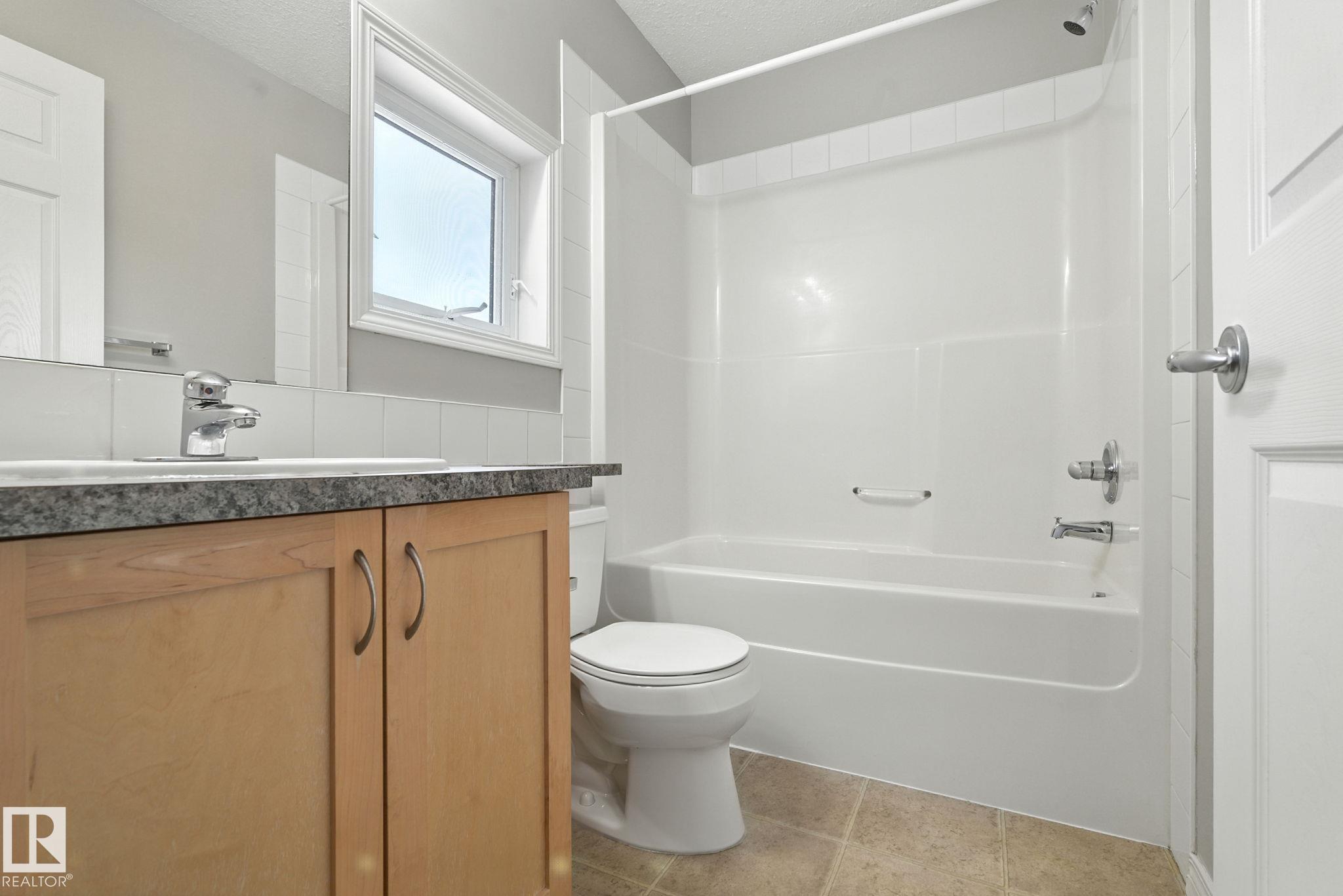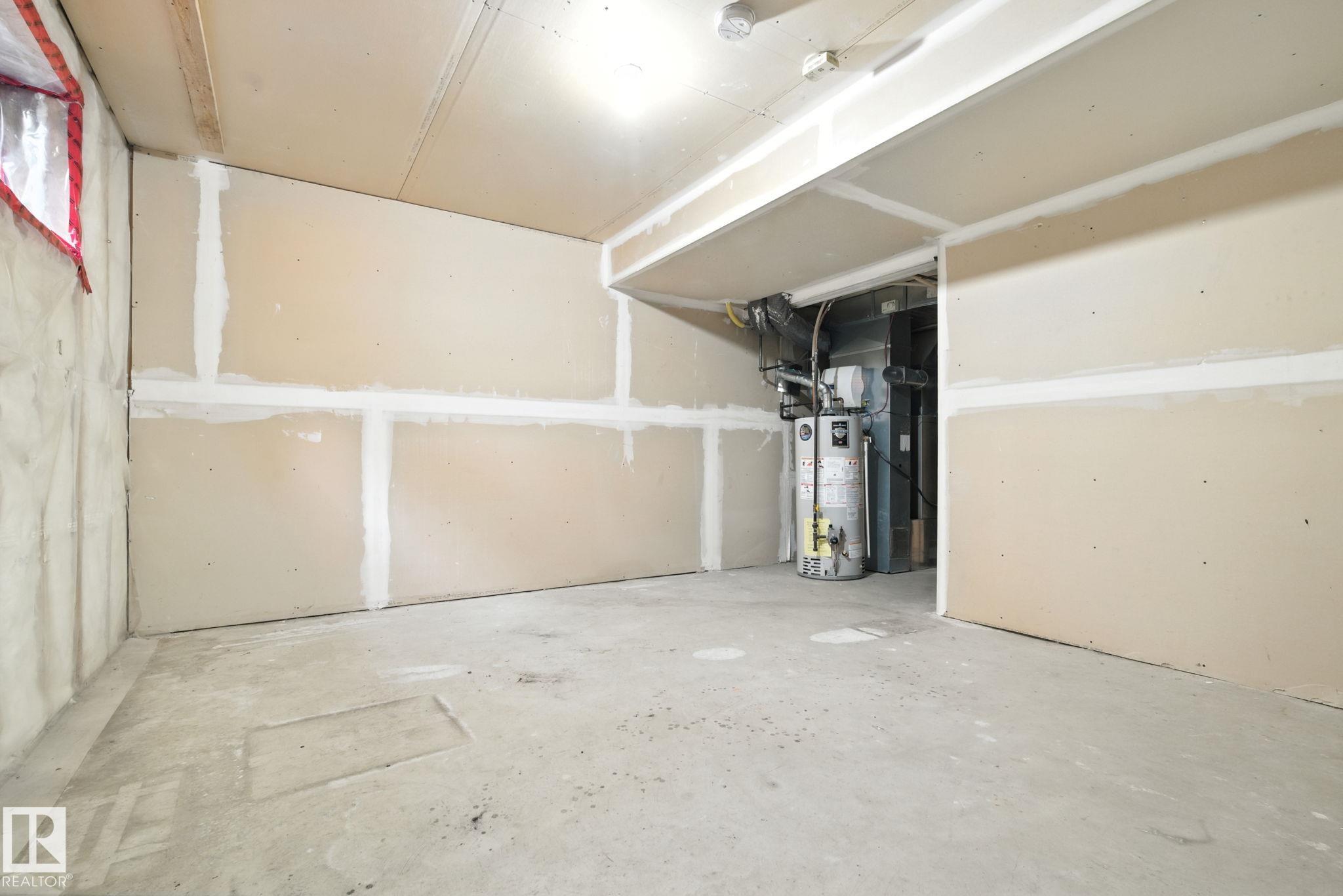Courtesy of Christopher Mazurak of 2% Realty Pro
94 11 CLOVER BAR Lane, Townhouse for sale in Summerwood Sherwood Park , Alberta , T8H 0C2
MLS® # E4453466
Deck Front Porch No Smoking Home Secured Parking Storage-In-Suite
Welcome to this bright and cheery 3 bedroom, 2.5 bath townhouse in Summerwood! 1378 Sq.Ft. plus a single attached garage and located at the end of the interior road, so no traffic! This beautiful townhouse features a very open main floor plan with large windows allowing plenty of natural light. The large kitchen features lots of cupboard and counter space. Balcony off of the dining area plus a 2 piece bath complete this level. Upstairs there are 3 good sized bedrooms and 2 full baths including the primary b...
Essential Information
-
MLS® #
E4453466
-
Property Type
Residential
-
Year Built
2007
-
Property Style
3 Storey
Community Information
-
Area
Strathcona
-
Condo Name
Axxess Plus At Summerwood
-
Neighbourhood/Community
Summerwood
-
Postal Code
T8H 0C2
Services & Amenities
-
Amenities
DeckFront PorchNo Smoking HomeSecured ParkingStorage-In-Suite
Interior
-
Floor Finish
CarpetLinoleum
-
Heating Type
Forced Air-1Natural Gas
-
Basement Development
Unfinished
-
Goods Included
Dishwasher-Built-InRefrigeratorStacked Washer/DryerStove-ElectricWindow Coverings
-
Basement
Full
Exterior
-
Lot/Exterior Features
Golf NearbyPlayground NearbyPublic TransportationSchoolsShopping Nearby
-
Foundation
Concrete Perimeter
-
Roof
Asphalt Shingles
Additional Details
-
Property Class
Condo
-
Road Access
Paved
-
Site Influences
Golf NearbyPlayground NearbyPublic TransportationSchoolsShopping Nearby
-
Last Updated
7/1/2025 3:20
$1366/month
Est. Monthly Payment
Mortgage values are calculated by Redman Technologies Inc based on values provided in the REALTOR® Association of Edmonton listing data feed.








































