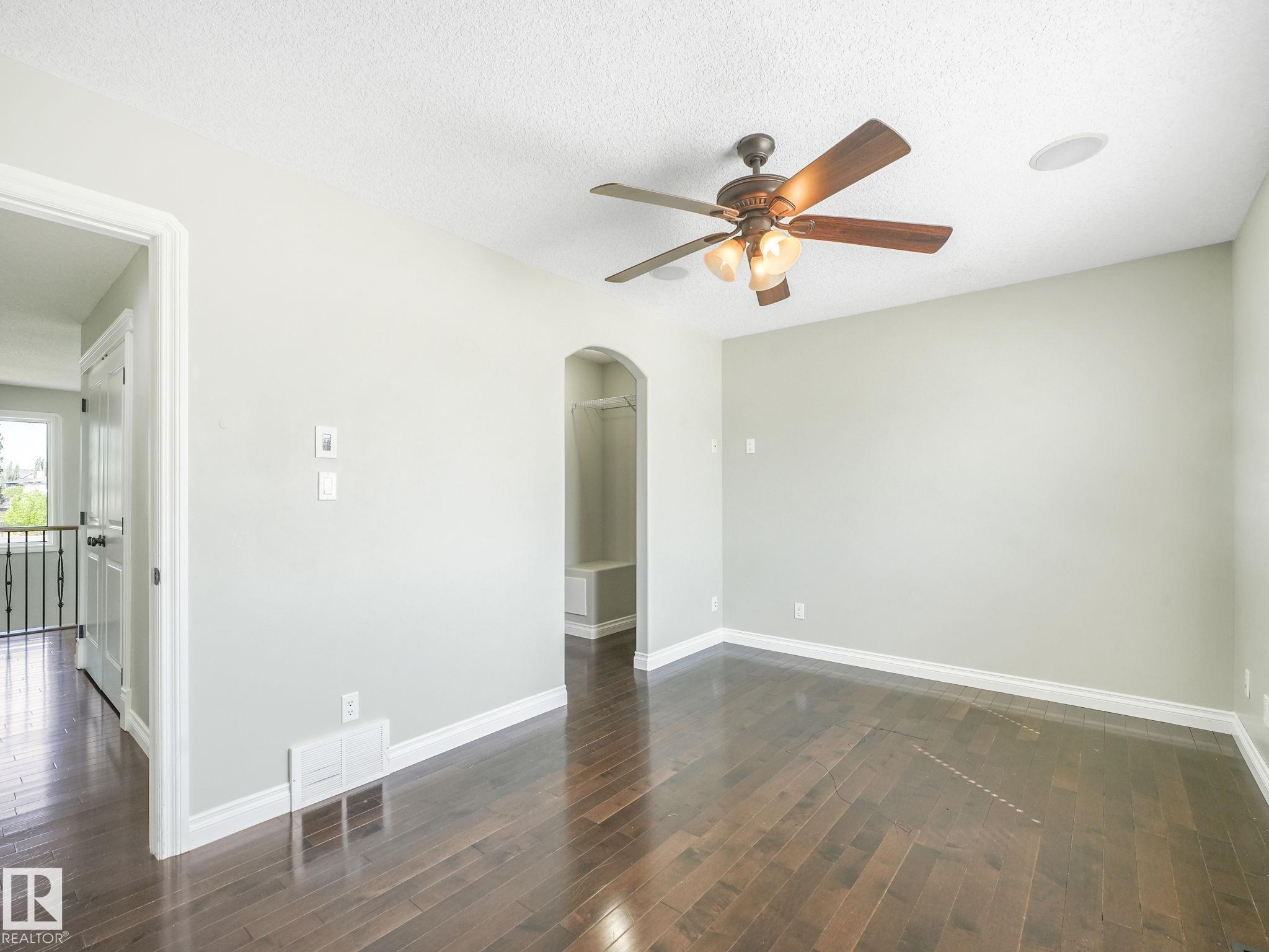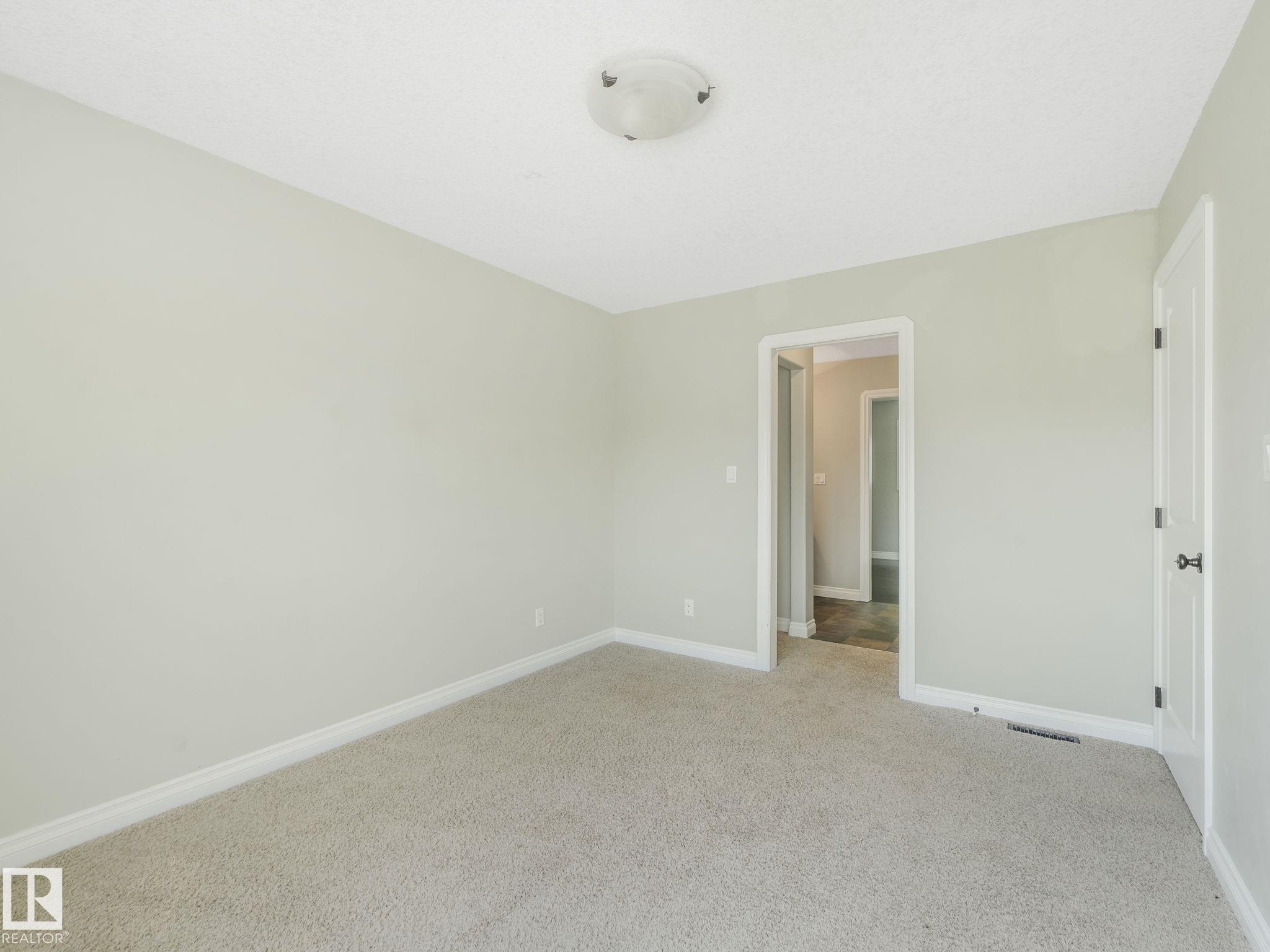Courtesy of Terry Paranych of RE/MAX Excellence
9562 219A Street, House for sale in Secord Edmonton , Alberta , T5T 4A9
MLS® # E4439642
Air Conditioner Deck Fire Pit No Smoking Home Walk-up Basement
CUSTOM BUILT 1706 Sq Ft 2 Storey Presents HIGHEND FINISHINGS of Hardwood, Granite Countertops, Island Kitchen, Elegant Crown Mouldings, & Central A/C - all reflecting a true pride of ownership. The open-concept features a striking corner gas F/P, a sleek black appliance pkg (including a brand-new microwave & blt-in-d/w) plus a built-in central vacuum system w/attchmts & dustpan outlet. The space flows seamlessly & offers CAT 5 wiring, Audio sound throughout the house, garage & outside. In the Upper Level yo...
Essential Information
-
MLS® #
E4439642
-
Property Type
Residential
-
Year Built
2009
-
Property Style
2 Storey
Community Information
-
Area
Edmonton
-
Postal Code
T5T 4A9
-
Neighbourhood/Community
Secord
Services & Amenities
-
Amenities
Air ConditionerDeckFire PitNo Smoking HomeWalk-up Basement
Interior
-
Floor Finish
CarpetHardwood
-
Heating Type
Forced Air-1Natural Gas
-
Basement Development
Unfinished
-
Goods Included
Air Conditioning-CentralDishwasher-Built-InMicrowave Hood FanRefrigeratorStove-ElectricWindow CoveringsSee RemarksDryer-TwoWashers-Two
-
Basement
Full
Exterior
-
Lot/Exterior Features
Cul-De-SacFencedFlat SiteLandscapedLow Maintenance LandscapeSee Remarks
-
Foundation
Concrete Perimeter
-
Roof
Asphalt Shingles
Additional Details
-
Property Class
Single Family
-
Road Access
Paved
-
Site Influences
Cul-De-SacFencedFlat SiteLandscapedLow Maintenance LandscapeSee Remarks
-
Last Updated
5/1/2025 22:17
$2363/month
Est. Monthly Payment
Mortgage values are calculated by Redman Technologies Inc based on values provided in the REALTOR® Association of Edmonton listing data feed.


























































