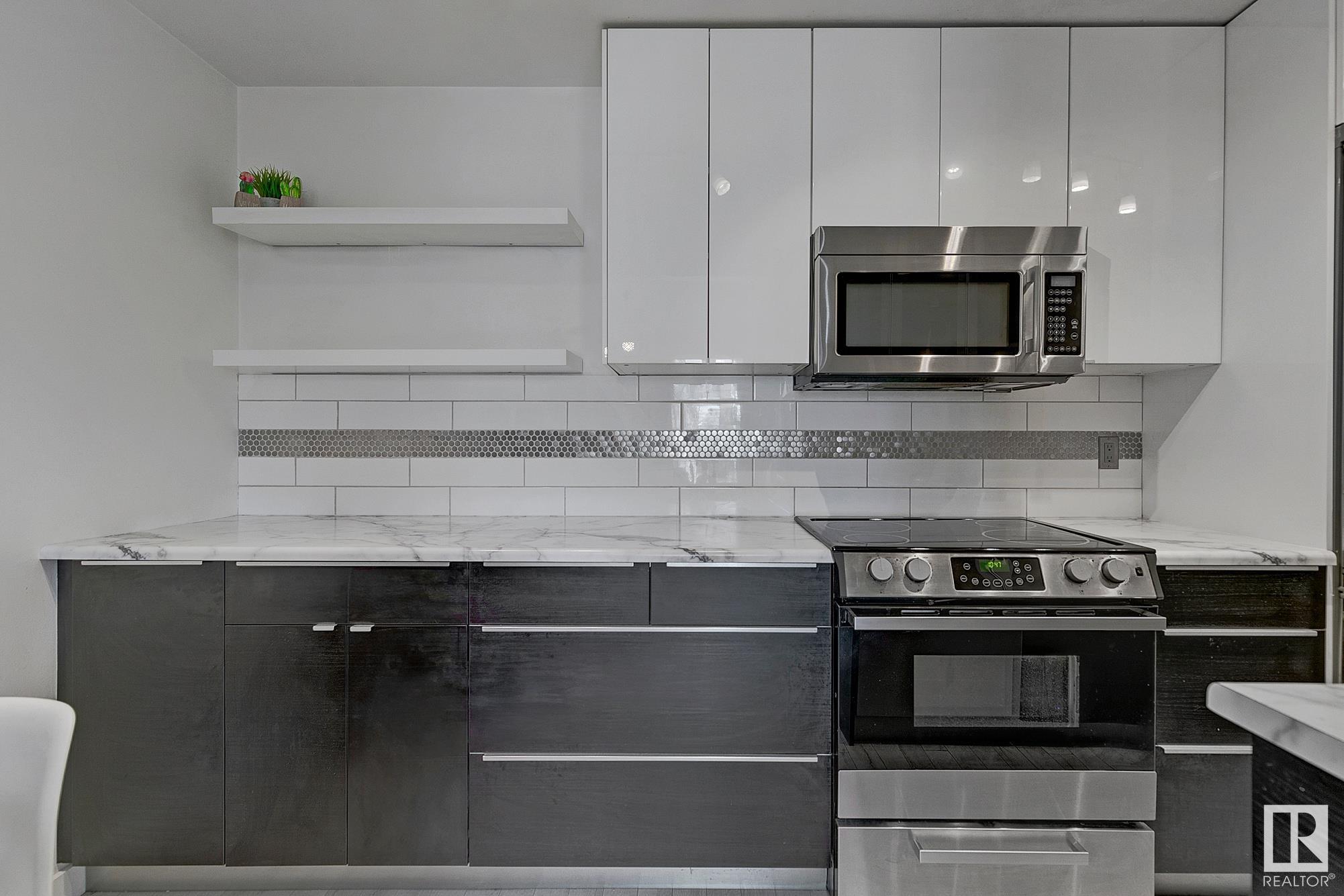Courtesy of Tatum Arnett-Dean of RE/MAX Excellence
Edmonton , Alberta , T5N 1N5 , Condo for sale in Wîhkwêntôwin
MLS® # E4433500
Intercom No Smoking Home Security Door Storage-In-Suite
INVESTOR ALERT – TENANT ALREADY IN PLACE! Bright and stylish 1 bedroom, 1 bathroom corner unit in a prime walkable location. Nestled just steps from the Brewery District and trendy 124 Street, you'll love the access to local coffee shops, restaurants, and markets — all just minutes from your door. This sun-filled suite features a modern kitchen with stainless steel appliances, sleek cabinetry and timeless backsplash. The open-concept layout includes a dining area, spacious living room with large windows, an...
Essential Information
-
MLS® #
E4433500
-
Property Type
Residential
-
Year Built
1968
-
Property Style
Single Level Apartment
Community Information
-
Area
Edmonton
-
Condo Name
Royal Oak_Oliver
-
Neighbourhood/Community
Wîhkwêntôwin
-
Postal Code
T5N 1N5
Services & Amenities
-
Amenities
IntercomNo Smoking HomeSecurity DoorStorage-In-Suite
Interior
-
Floor Finish
Ceramic TileLaminate Flooring
-
Heating Type
BaseboardWater
-
Basement
None
-
Goods Included
Dishwasher-Built-InMicrowave Hood FanRefrigeratorStove-ElectricWindow Coverings
-
Storeys
3
-
Basement Development
No Basement
Exterior
-
Lot/Exterior Features
Back LaneFlat SiteLandscapedPublic Swimming PoolPublic TransportationShopping Nearby
-
Foundation
Concrete Perimeter
-
Roof
Tar & Gravel
Additional Details
-
Property Class
Condo
-
Road Access
Paved
-
Site Influences
Back LaneFlat SiteLandscapedPublic Swimming PoolPublic TransportationShopping Nearby
-
Last Updated
4/4/2025 1:37
$661/month
Est. Monthly Payment
Mortgage values are calculated by Redman Technologies Inc based on values provided in the REALTOR® Association of Edmonton listing data feed.



















